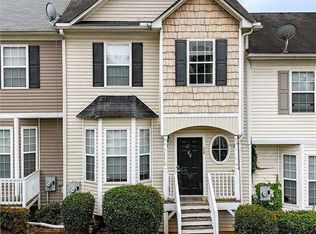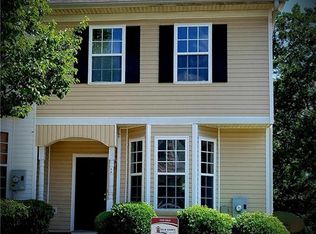Closed
$230,000
92 Timber Ridge Dr, Cartersville, GA 30121
2beds
1,403sqft
Townhouse
Built in 2003
2,178 Square Feet Lot
$243,200 Zestimate®
$164/sqft
$1,796 Estimated rent
Home value
$243,200
$221,000 - $268,000
$1,796/mo
Zestimate® history
Loading...
Owner options
Explore your selling options
What's special
This move in ready end unit townhome on a full unfinished basement is in a great location!! With both bedrooms on the upper level, the main level feels very roomy. The main level features a kitchen with updated stainless appliances and granite counters, spacious living and dining areas, and a pantry/laundry area. As you head upstairs, you will notice bedrooms are surprisingly big and feature walk-in closets. The large unfinished basement provides plenty of storage or room to add more finished space. The back patio has a wooded view and is a great place to relax and hear the sounds of nature. The HVAC was replaced in 2019 and the roof is only 3 years old.
Zillow last checked: 8 hours ago
Listing updated: February 21, 2025 at 01:38pm
Listed by:
Clay Thomas 770-439-4848,
BHGRE Metro Brokers
Bought with:
Kathleen OBrien, 387207
Broadus Realty Group, LLC
Source: GAMLS,MLS#: 10437227
Facts & features
Interior
Bedrooms & bathrooms
- Bedrooms: 2
- Bathrooms: 3
- Full bathrooms: 2
- 1/2 bathrooms: 1
Heating
- Central, Electric
Cooling
- Central Air
Appliances
- Included: Dishwasher, Electric Water Heater, Refrigerator, Microwave
- Laundry: In Kitchen
Features
- Flooring: Carpet, Hardwood
- Basement: Daylight,Interior Entry,Exterior Entry,Full
- Attic: Pull Down Stairs
- Has fireplace: No
- Common walls with other units/homes: End Unit
Interior area
- Total structure area: 1,403
- Total interior livable area: 1,403 sqft
- Finished area above ground: 1,403
- Finished area below ground: 0
Property
Parking
- Total spaces: 1
- Parking features: Assigned
Features
- Levels: Two
- Stories: 2
- Patio & porch: Patio, Deck
- Body of water: None
Lot
- Size: 2,178 sqft
- Features: None
Details
- Parcel number: 0078J0001075
Construction
Type & style
- Home type: Townhouse
- Architectural style: Contemporary
- Property subtype: Townhouse
- Attached to another structure: Yes
Materials
- Vinyl Siding
- Foundation: Slab
- Roof: Other
Condition
- Resale
- New construction: No
- Year built: 2003
Utilities & green energy
- Sewer: Public Sewer
- Water: Public
- Utilities for property: Cable Available, Electricity Available, Sewer Available, Phone Available, Water Available, High Speed Internet
Community & neighborhood
Community
- Community features: Playground
Location
- Region: Cartersville
- Subdivision: TIMBERRIDGE
HOA & financial
HOA
- Has HOA: Yes
- HOA fee: $499 annually
- Services included: Maintenance Grounds, Pest Control, Trash
Other
Other facts
- Listing agreement: Exclusive Right To Sell
Price history
| Date | Event | Price |
|---|---|---|
| 2/21/2025 | Sold | $230,000$164/sqft |
Source: | ||
| 1/22/2025 | Pending sale | $230,000$164/sqft |
Source: | ||
| 1/9/2025 | Listed for sale | $230,000+53.3%$164/sqft |
Source: | ||
| 12/9/2020 | Sold | $150,000+3.4%$107/sqft |
Source: | ||
| 11/19/2020 | Listed for sale | $145,000+26.1%$103/sqft |
Source: Lakepoint Realty Group #6810693 Report a problem | ||
Public tax history
| Year | Property taxes | Tax assessment |
|---|---|---|
| 2024 | $2,626 +9.5% | $108,083 +10% |
| 2023 | $2,398 +30.4% | $98,298 +35.7% |
| 2022 | $1,840 +29.5% | $72,451 +36.1% |
Find assessor info on the county website
Neighborhood: 30121
Nearby schools
GreatSchools rating
- 8/10Cloverleaf Elementary SchoolGrades: PK-5Distance: 2.8 mi
- 6/10Red Top Middle SchoolGrades: 6-8Distance: 4.1 mi
- 7/10Cass High SchoolGrades: 9-12Distance: 7.2 mi
Schools provided by the listing agent
- Elementary: Cloverleaf
- Middle: Cartersville
- High: Cartersville
Source: GAMLS. This data may not be complete. We recommend contacting the local school district to confirm school assignments for this home.
Get a cash offer in 3 minutes
Find out how much your home could sell for in as little as 3 minutes with a no-obligation cash offer.
Estimated market value$243,200
Get a cash offer in 3 minutes
Find out how much your home could sell for in as little as 3 minutes with a no-obligation cash offer.
Estimated market value
$243,200

