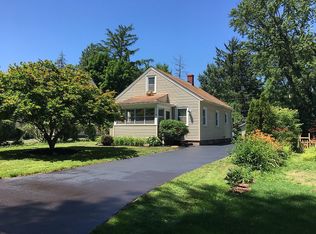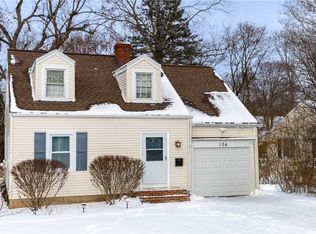Location Location! Walk to 12 Corners, Schools, Shopping, Restaurants and more! Easy access to Expressways. Charming 3 Bedrooms 1.5 Bath Cape Cod. 1st floor bedroom with full bath- upper features 2 bedrooms and 1/2 bath. Formal dining room. Hardwood floors. Tons of storage!! Screened in porch in the backyard, as well as a 2 car detached garage. Vented glass block windows in basement. All appliances included. Tons of charm! Large living room/ dining combo. Spacious kitchen with ample cabinetry.
This property is off market, which means it's not currently listed for sale or rent on Zillow. This may be different from what's available on other websites or public sources.

