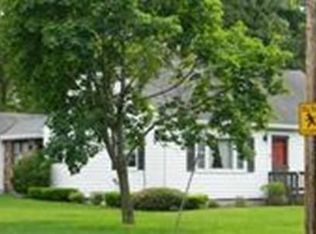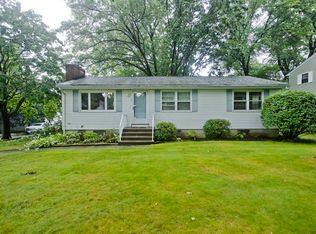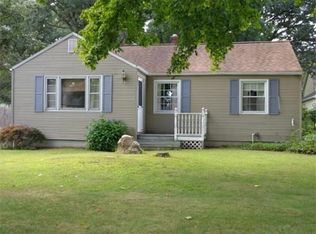Built in 2015 this home has an totally open floor plan on the first floor. Living room flows smoothly into the dining and kitchen areas. Gleaming hardwood floors throughout main level. Laundry appliances and full bath complete first floor. Dining area opens to oversized trex deck built in 2018. Three Bedrooms and bathroom on the second level. Master Bedroom has 3 closets: a walk in closet, and second clothes closet and a linen closet. Hall Bathroom can be accessed from the hallway or Master bedroom. Economical gas for heating,(High efficiency hot air furnace) cooking and tank less high efficiency water heater. Privacy fence surrounds the large back yard.
This property is off market, which means it's not currently listed for sale or rent on Zillow. This may be different from what's available on other websites or public sources.


