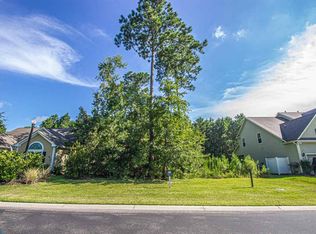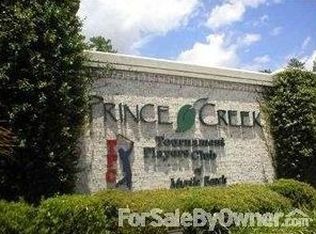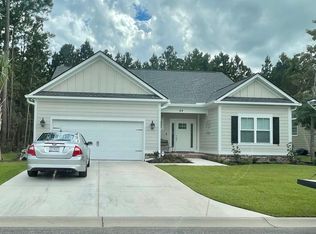Sold for $585,000
$585,000
92 Summerlight Dr., Murrells Inlet, SC 29576
5beds
2,662sqft
Single Family Residence
Built in 2013
7,840.8 Square Feet Lot
$632,500 Zestimate®
$220/sqft
$2,734 Estimated rent
Home value
$632,500
$601,000 - $664,000
$2,734/mo
Zestimate® history
Loading...
Owner options
Explore your selling options
What's special
Don't miss this newly renovated home. When you arrive, you will notice the traditional style of the home with a covered front porch and stone accents. As you enter the foyer, you will see the new wide plank flooring that is throughout the home, except for the guest bedroom. Dining room is open to the foyer with newly painted walls, wainscoting and a new lighting fixture. The great room is 2 stories high with a wall of windows overlooking the backyard. It is accented with a lighted 3D mosaic tile wall with LED lights highlighting it. As you enter the kitchen, you will see updated cabinets, SS appliances, and custom metal design backsplash. It also offers a pantry, separate laundry room, and access to the 2 car garage. The first-floor primary bedroom has a tray ceiling and bladeless fan/light. The bathroom, which was renovated in March 2023, has a 6'x10' walk in tiled shower with built in bench. The dual vanities accent each other on a 45-degree angle with new fixtures and mirrors. The new bath leads to a large walk-in closet. Wood stairs with carpet runner lead to the 2nd floor where you will find 4 more bedrooms, one being another primary with attached bath, perfect for a guest suite. All of the overhead lights have been updated to a new LED lighting package. There is a 3-zone gas heating system with 3 thermostats and a quick-recovery Rinnai gas hot water heater. Sliders lead to a large screened porch with plenty of seating for friends and family under the party lighting, and an outdoor patio, the perfect place for entertaining with a seven person spa tub with a new 240 volt service. and gas firepit! Located in a gated community with amenities (2 outdoor pools, walking trails, tennis courts, and a gym) inside the Bays with 2 entrances. May include most of the furnishings except for a few personal pieces. This is a must see!
Zillow last checked: 8 hours ago
Listing updated: August 29, 2023 at 09:02am
Listed by:
Team Bergeron Cell:603-496-6248,
The Litchfield Company Real Estate,
Cathy Bergeron 843-543-3562,
The Litchfield Company Real Estate
Bought with:
Leland Hood, 83835
The Litchfield Company Real Estate Gtwn
Source: CCAR,MLS#: 2304775
Facts & features
Interior
Bedrooms & bathrooms
- Bedrooms: 5
- Bathrooms: 4
- Full bathrooms: 3
- 1/2 bathrooms: 1
Primary bedroom
- Features: Tray Ceiling(s), Linen Closet, Main Level Master, Walk-In Closet(s)
- Level: First
Primary bedroom
- Dimensions: 13 x 18
Bedroom 1
- Dimensions: 10 x 14
Bedroom 1
- Level: Second
Bedroom 2
- Level: Second
Bedroom 2
- Dimensions: 11 x 13
Bedroom 3
- Level: Second
Bedroom 3
- Dimensions: 11 x 13
Primary bathroom
- Features: Dual Sinks, Separate Shower, Vanity
Dining room
- Features: Separate/Formal Dining Room
Family room
- Features: Ceiling Fan(s), Vaulted Ceiling(s)
Great room
- Dimensions: 17 x 20
Kitchen
- Features: Breakfast Area, Kitchen Island, Pantry, Stainless Steel Appliances, Solid Surface Counters
Kitchen
- Dimensions: 16 x 14
Other
- Features: Bedroom on Main Level, Entrance Foyer
Heating
- Central, Forced Air, Gas
Cooling
- Attic Fan, Central Air
Appliances
- Included: Dishwasher, Disposal, Microwave, Range, Refrigerator, Dryer, Washer
Features
- Attic, Hot Tub/Spa, Pull Down Attic Stairs, Permanent Attic Stairs, Workshop, Window Treatments, Bedroom on Main Level, Breakfast Area, Entrance Foyer, Kitchen Island, Stainless Steel Appliances, Solid Surface Counters
- Flooring: Carpet, Tile, Wood
- Attic: Pull Down Stairs,Permanent Stairs
Interior area
- Total structure area: 3,730
- Total interior livable area: 2,662 sqft
Property
Parking
- Total spaces: 4
- Parking features: Attached, Garage, Two Car Garage, Garage Door Opener
- Attached garage spaces: 2
Features
- Levels: Two
- Stories: 2
- Patio & porch: Front Porch, Patio, Porch, Screened
- Exterior features: Hot Tub/Spa, Patio
- Pool features: Community, Outdoor Pool
- Has spa: Yes
- Spa features: Hot Tub
Lot
- Size: 7,840 sqft
- Features: Rectangular, Rectangular Lot
Details
- Additional parcels included: ,
- Parcel number: 410133B0770000
- Zoning: Res
- Special conditions: None
- Other equipment: Generator
Construction
Type & style
- Home type: SingleFamily
- Architectural style: Traditional
- Property subtype: Single Family Residence
Materials
- HardiPlank Type, Masonry, Wood Frame
- Foundation: Slab
Condition
- Resale
- Year built: 2013
Utilities & green energy
- Electric: Generator
- Water: Public
- Utilities for property: Cable Available, Electricity Available, Natural Gas Available, Phone Available, Sewer Available, Underground Utilities, Water Available
Community & neighborhood
Security
- Security features: Security System, Gated Community, Smoke Detector(s), Security Service
Community
- Community features: Golf Carts OK, Gated, Tennis Court(s), Long Term Rental Allowed, Pool
Location
- Region: Murrells Inlet
- Subdivision: Palm Bay at Prince Creek
HOA & financial
HOA
- Has HOA: Yes
- HOA fee: $140 monthly
- Amenities included: Gated, Owner Allowed Golf Cart, Owner Allowed Motorcycle, Pet Restrictions, Security, Tennis Court(s)
- Services included: Common Areas, Pool(s), Recycling, Recreation Facilities, Security, Trash
Other
Other facts
- Listing terms: Cash,Conventional,FHA
Price history
| Date | Event | Price |
|---|---|---|
| 8/25/2023 | Sold | $585,000-2.4%$220/sqft |
Source: | ||
| 7/11/2023 | Contingent | $599,500$225/sqft |
Source: | ||
| 5/20/2023 | Price change | $599,500-4.5%$225/sqft |
Source: | ||
| 4/14/2023 | Price change | $627,900-0.8%$236/sqft |
Source: | ||
| 3/13/2023 | Listed for sale | $632,900+34.1%$238/sqft |
Source: | ||
Public tax history
| Year | Property taxes | Tax assessment |
|---|---|---|
| 2024 | $3,176 +32.6% | $22,300 +26% |
| 2023 | $2,395 +18.1% | $17,700 |
| 2022 | $2,028 +41.5% | $17,700 +36.8% |
Find assessor info on the county website
Neighborhood: 29576
Nearby schools
GreatSchools rating
- 8/10Waccamaw Intermediate SchoolGrades: 4-6Distance: 6.1 mi
- 10/10Waccamaw Middle SchoolGrades: 7-8Distance: 5.7 mi
- 8/10Waccamaw High SchoolGrades: 9-12Distance: 9.5 mi
Schools provided by the listing agent
- Elementary: Waccamaw Elementary School
- Middle: Waccamaw Middle School
- High: Waccamaw High School
Source: CCAR. This data may not be complete. We recommend contacting the local school district to confirm school assignments for this home.
Get pre-qualified for a loan
At Zillow Home Loans, we can pre-qualify you in as little as 5 minutes with no impact to your credit score.An equal housing lender. NMLS #10287.
Sell for more on Zillow
Get a Zillow Showcase℠ listing at no additional cost and you could sell for .
$632,500
2% more+$12,650
With Zillow Showcase(estimated)$645,150


