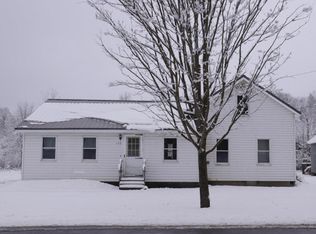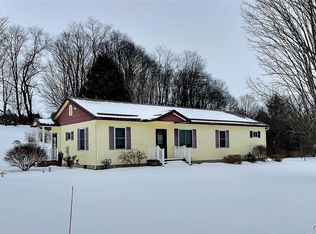Closed
$224,000
92 Stevens Rd, Freeville, NY 13068
3beds
1,628sqft
Single Family Residence
Built in 1961
0.92 Acres Lot
$232,500 Zestimate®
$138/sqft
$2,523 Estimated rent
Home value
$232,500
$191,000 - $281,000
$2,523/mo
Zestimate® history
Loading...
Owner options
Explore your selling options
What's special
Located near the Hamlet of McLean, NY you'll discover this timeless mid-century ranch, custom built and being offered for sale by the original owners! A practical design and comfortable home - ideal for those just starting out or looking to downsize. Newer windows including 2 large pictures windows in the L-shaped dining/living room with a breakfast bar between dining/kitchen. Newer laminate floors make for modern living too. Bedroom wing has 3 beds/2 baths and there's also a home office and laundry room. Who doesn't love an attached garage? Bonus: 4-car garage space w/workshop area for hobbies and toy storage. Detached storage shed for garden tools. Backup generator and brand new Navien tankless water heater in 2024 (heat & hot water). This beautifully kept lawn is a pride of the neighborhood! Convenient to commuting to either Ithaca/Cayuga Lake or Cortland/Syracuse/Route 81. Welcome to country living with small town appeal where you can get to know the post office workers, fire fighters and Mclean School teachers.
Zillow last checked: 8 hours ago
Listing updated: October 31, 2024 at 07:01am
Listed by:
Christine Delvecchio 607-227-3016,
Warren Real Estate of Ithaca Inc.
Bought with:
Bethany Huey, 10401237932
Warren Real Estate of Ithaca Inc. (Downtown)
Source: NYSAMLSs,MLS#: R1560301 Originating MLS: Ithaca Board of Realtors
Originating MLS: Ithaca Board of Realtors
Facts & features
Interior
Bedrooms & bathrooms
- Bedrooms: 3
- Bathrooms: 2
- Full bathrooms: 2
- Main level bathrooms: 2
- Main level bedrooms: 3
Bedroom 1
- Level: First
- Dimensions: 16.00 x 11.00
Bedroom 1
- Level: First
- Dimensions: 16.00 x 11.00
Bedroom 2
- Level: First
- Dimensions: 12.00 x 10.00
Bedroom 2
- Level: First
- Dimensions: 12.00 x 10.00
Bedroom 3
- Level: First
- Dimensions: 11.00 x 10.00
Bedroom 3
- Level: First
- Dimensions: 11.00 x 10.00
Kitchen
- Level: First
- Dimensions: 13.00 x 11.00
Kitchen
- Level: First
- Dimensions: 13.00 x 11.00
Living room
- Level: First
- Dimensions: 21.00 x 16.00
Living room
- Level: First
- Dimensions: 21.00 x 16.00
Other
- Level: First
- Dimensions: 11.00 x 10.00
Other
- Level: First
- Dimensions: 12.00 x 6.00
Other
- Level: First
- Dimensions: 11.00 x 10.00
Other
- Level: First
- Dimensions: 12.00 x 6.00
Heating
- Gas, Zoned, Baseboard, Hot Water
Cooling
- Zoned, Window Unit(s)
Appliances
- Included: Dishwasher, Exhaust Fan, Gas Oven, Gas Range, Gas Water Heater, Microwave, Refrigerator, Range Hood, Water Softener Owned
- Laundry: Main Level
Features
- Breakfast Bar, Cedar Closet(s), Ceiling Fan(s), Entrance Foyer, Separate/Formal Living Room, Home Office, Living/Dining Room, Natural Woodwork, Bedroom on Main Level, Bath in Primary Bedroom, Main Level Primary, Primary Suite
- Flooring: Laminate, Varies, Vinyl
- Windows: Thermal Windows
- Basement: None
- Has fireplace: No
Interior area
- Total structure area: 1,628
- Total interior livable area: 1,628 sqft
Property
Parking
- Total spaces: 4
- Parking features: Attached, Electricity, Garage, Heated Garage, Storage, Workshop in Garage, Driveway, Garage Door Opener
- Attached garage spaces: 4
Accessibility
- Accessibility features: Accessible Bedroom
Features
- Levels: One
- Stories: 1
- Patio & porch: Deck
- Exterior features: Blacktop Driveway, Deck
Lot
- Size: 0.92 Acres
- Dimensions: 150 x 267
- Features: Rectangular
Details
- Additional structures: Shed(s), Storage
- Parcel number: 50288903800000010050000000
- Special conditions: Standard
- Other equipment: Generator
Construction
Type & style
- Home type: SingleFamily
- Architectural style: Ranch
- Property subtype: Single Family Residence
Materials
- Frame, Vinyl Siding, Copper Plumbing
- Foundation: Other, See Remarks, Slab
- Roof: Asphalt
Condition
- Resale
- Year built: 1961
Utilities & green energy
- Electric: Circuit Breakers
- Sewer: Septic Tank
- Water: Well
- Utilities for property: Cable Available, High Speed Internet Available
Green energy
- Energy efficient items: HVAC
Community & neighborhood
Location
- Region: Freeville
Other
Other facts
- Listing terms: Cash,Conventional,FHA,VA Loan
Price history
| Date | Event | Price |
|---|---|---|
| 10/25/2024 | Sold | $224,000-0.4%$138/sqft |
Source: | ||
| 9/18/2024 | Pending sale | $225,000$138/sqft |
Source: | ||
| 8/26/2024 | Contingent | $225,000$138/sqft |
Source: | ||
| 8/22/2024 | Listed for sale | $225,000$138/sqft |
Source: | ||
Public tax history
| Year | Property taxes | Tax assessment |
|---|---|---|
| 2024 | -- | $155,000 +9.9% |
| 2023 | -- | $141,000 +5.2% |
| 2022 | -- | $134,000 +3.1% |
Find assessor info on the county website
Neighborhood: 13068
Nearby schools
GreatSchools rating
- 8/10Cassavant Elementary SchoolGrades: K-3Distance: 0.5 mi
- 5/10Dryden Middle SchoolGrades: 6-8Distance: 4 mi
- 6/10Dryden High SchoolGrades: 9-12Distance: 4 mi
Schools provided by the listing agent
- Elementary: Cassavant Elementary
- Middle: Dryden Middle
- High: Dryden High
- District: Dryden
Source: NYSAMLSs. This data may not be complete. We recommend contacting the local school district to confirm school assignments for this home.

