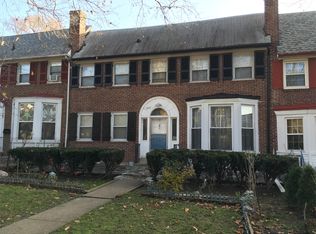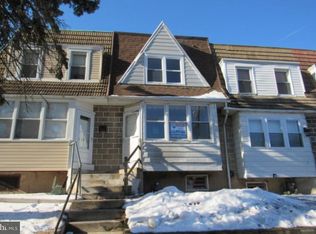here is well maintained owner occupied town house very convenient location ,just right off marshal rd , just block way from number 42 bus station , that goes to penn university , not far from 69th st terminal . 20 min from philadelphia international airport ,15 min from university city, close to shopping center school, groceries , as you enter large leaving room , dining room , open kitchen , there is powder room by the kitchen , walk out from kitchen ,there is nice deck ,you can enjoy summer barbeque , going up 2nd floor , hallway bathroom , nice size master room with nice closet , there is 2nd room and reading room , , two car parking in the back side , front yard gardening for summer , make your appointment today wont last long ,
This property is off market, which means it's not currently listed for sale or rent on Zillow. This may be different from what's available on other websites or public sources.

