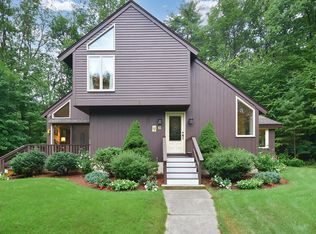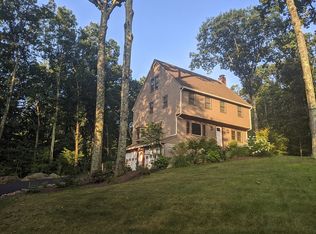Beautifully sited in a 1.7ac. tranquil setting, this striking Cape designed by both a highly respected architect & builder could be on the cover of ???Architectural Digest???. W/a huge yard perfect for play & entertaining & a heated pool & patio & quick access to Lake Whitehall, this home presents a lifestyle. The open 2 story foyer leads to the heart of the home ~ a kitchen designed for today???s living style w/custom birch cabinets, SS appliances, granite center island, eating area & expansive breakfast bar. The open living space continues into the cathedral FR w/a striking FP & dramatic view of pool & patio. The 1st flr is complete w/a 1st flr master bedrm & remodeled master bath, a study w/built-ins, dining rm & fabulous mudrm w/private access to the 2nd level office. The 2nd level has 3 bedrms w/new carpeting, lovely hall bathrm, private office & large room above the garage offering abundant opportunities. The LL w/quality finishes, full bath, FR & bonus rm offers fabulous flex space.
This property is off market, which means it's not currently listed for sale or rent on Zillow. This may be different from what's available on other websites or public sources.

