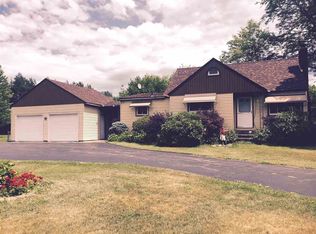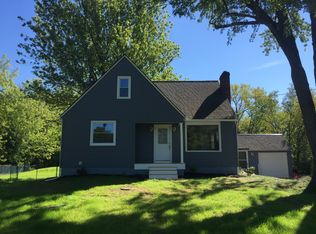Brick Ranch-2000 sf-2 car garage-1.3 acres Central Air-Gas Hot Air Heat with Humidifier 200 amp Electrical Service NEW: 30 yr.Asphalt Shingle Roof with Chimney Cap Concrete Front Porch & Steps Parged Foundation-Front Door with Storm Door-Landscaping 16x34 Heated/Salt Filter CONCORD Pool with Safety Cover 30x50 Concrete Patio-Landscaping-Timber Tech Composite Decks Seamless Gutters-Exterior Security Motion Lights-Vinyl Siding (2)Anderson Sliding Glass Doors and all Basement Windows Bilco Door with Security Door-Interior Solid Core Doors Hot Water Tank Booster-Insulated Attic-1500 ga Septic KITCHEN-CandleLight Birch Cabinets with slow close doors and pull-outs shelves. SS Appliances with Double Wall Oven and Wolf 6 Burner Stove Hardwood Floor-Farm Sink-Quartz Counters Subway Tile Backsplash DINING ROOM-Hardwood Floor-Butler Pantry-Crown Molding New Wiring LIVING ROOM-Hardwood Floor-Crown Molding-Wood Burning FP STUDY/BEDROOM-Hardwood Floor-Crown Molding-Double Closet NEW MASTER BEDROOM ADDITION-Hardwood Floors Walk-In Closet-Recessed Lights Anderson Sliding Glass Door-Vaulted Ceiling MASTER BATH-Walk-In Ceramic Tiled Shower-Walk-In Closet Recessed Lights-Double Sink Vanity-Recessed Lights BASEMENT-DryLock Paint-Insulated-Sheetrock-Berber Carpet Recessed Lights-Bar-NEW Anderson Basement Windows Battery Back-Up Sump Pump-Bilco Door w/Security Door Hot Water Tank Booster-(2) Finished Storage Rooms Work Room with Bench LARGE OUTBUILDING-Lights-Electric-Work Bench GARDEN-9 Large Raised Beds
This property is off market, which means it's not currently listed for sale or rent on Zillow. This may be different from what's available on other websites or public sources.

