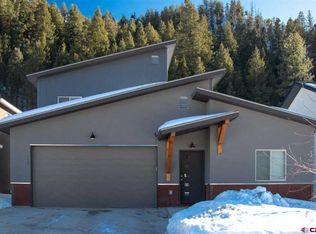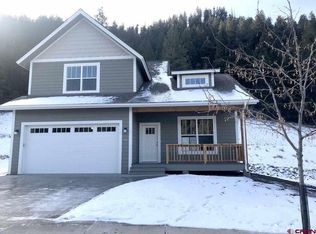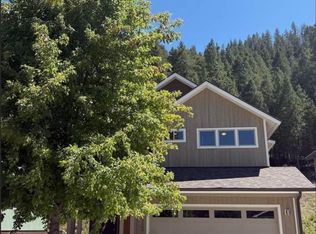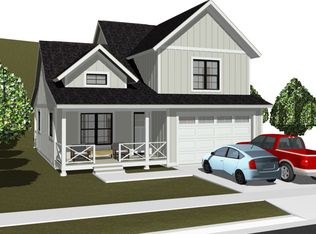Sold inner office
$795,000
92 Spring Creek Village Place, Durango, CO 81301
3beds
1,629sqft
Stick Built
Built in 2019
7,405.2 Square Feet Lot
$833,400 Zestimate®
$488/sqft
$3,461 Estimated rent
Home value
$833,400
$792,000 - $883,000
$3,461/mo
Zestimate® history
Loading...
Owner options
Explore your selling options
What's special
$10K PRICE REDUCTION!! Welcome Home. Located in Spring Creek Village, this farmhouse-style, 1629 SF home features 3 BD/2.5 BA and is located minutes from downtown Durango. The finishes are attractive and functional. The main level showcases an inviting foyer that leads to an open kitchen/dining/living room. Wood floors and fireplace create a cozy living space. Sliding doors lead to a covered patio and fenced backyard which connects to the open space with tall pines. The kitchen has island, ample counter space, and attractive stainless steel appliances. Upstairs, you will find three bedrooms, full bath, and laundry with great storage space. The landing area is spacious and provides space for home office or sitting area. The primary suite is complete with walk-in closet, upgraded full bathroom with new double vanity, and glass shower enclosure. Relax on the upper deck overlooking the tall pines and gorgeous sunsets. Recent improvements include air conditioning; upgraded lighting fixtures and fans; attractive window coverings; new shower/tub glass enclosures; and new driveway. The back lot lines extends past the fence roughly to the tree line. Spring Creek Village is a quiet neighborhood with walkable sidewalks and in the desirable, Riverview Elementary school district. The subdivision is serviced by City of Durango water and sewer. Short-term rentals are allowed. This house is genuinely better than new! Call today to schedule your private showing!
Zillow last checked: 8 hours ago
Listing updated: March 28, 2024 at 02:32pm
Listed by:
Abbi Munn 970-759-2217,
The Wells Group of Durango, LLC
Bought with:
Ashley Kerlin
The Wells Group of Durango, LLC
Source: CREN,MLS#: 810967
Facts & features
Interior
Bedrooms & bathrooms
- Bedrooms: 3
- Bathrooms: 3
- Full bathrooms: 2
- 1/2 bathrooms: 1
Primary bedroom
- Level: Upper
Dining room
- Features: Kitchen Island, Living Room Dining
Cooling
- Central Air, Ceiling Fan(s)
Appliances
- Included: Range, Refrigerator, Dishwasher, Washer, Dryer, Disposal, Microwave
- Laundry: W/D Hookup
Features
- Ceiling Fan(s), Walk-In Closet(s)
- Windows: Window Coverings
- Basement: Crawl Space
- Has fireplace: Yes
- Fireplace features: Living Room
Interior area
- Total structure area: 1,629
- Total interior livable area: 1,629 sqft
Property
Parking
- Total spaces: 2
- Parking features: Attached Garage, Garage Door Opener
- Attached garage spaces: 2
Features
- Levels: Two
- Stories: 2
- Patio & porch: Deck, Covered Porch
- Exterior features: Landscaping
Lot
- Size: 7,405 sqft
- Features: Cul-De-Sac, Adj to Open Space
Details
- Parcel number: 566514100034
- Zoning description: Residential Single Family
Construction
Type & style
- Home type: SingleFamily
- Architectural style: Farm House
- Property subtype: Stick Built
Materials
- Wood Frame, Wood Siding
- Roof: Composition
Condition
- New construction: No
- Year built: 2019
Utilities & green energy
- Sewer: Public Sewer
- Water: City Water
- Utilities for property: Electricity Connected, Natural Gas Connected
Community & neighborhood
Location
- Region: Durango
- Subdivision: Spring Creek Village
HOA & financial
HOA
- Has HOA: Yes
- Association name: spring creek village
Other
Other facts
- Road surface type: Paved
Price history
| Date | Event | Price |
|---|---|---|
| 8/10/2025 | Listing removed | $3,950$2/sqft |
Source: Zillow Rentals | ||
| 8/8/2025 | Price change | $3,950-4.8%$2/sqft |
Source: Zillow Rentals | ||
| 7/29/2025 | Listed for rent | $4,150+97.6%$3/sqft |
Source: Zillow Rentals | ||
| 3/28/2024 | Sold | $795,000-3.6%$488/sqft |
Source: | ||
| 3/5/2024 | Contingent | $825,000$506/sqft |
Source: | ||
Public tax history
| Year | Property taxes | Tax assessment |
|---|---|---|
| 2025 | $2,242 +16.3% | $50,060 +4% |
| 2024 | $1,929 +41.9% | $48,150 -3.6% |
| 2023 | $1,359 -0.6% | $49,930 +61.1% |
Find assessor info on the county website
Neighborhood: 81301
Nearby schools
GreatSchools rating
- 5/10Riverview Elementary SchoolGrades: PK-5Distance: 2.4 mi
- 6/10Miller Middle SchoolGrades: 6-8Distance: 3.2 mi
- 9/10Durango High SchoolGrades: 9-12Distance: 3.1 mi
Schools provided by the listing agent
- Elementary: Riverview K-5
- Middle: Miller 6-8
- High: Durango 9-12
Source: CREN. This data may not be complete. We recommend contacting the local school district to confirm school assignments for this home.

Get pre-qualified for a loan
At Zillow Home Loans, we can pre-qualify you in as little as 5 minutes with no impact to your credit score.An equal housing lender. NMLS #10287.



