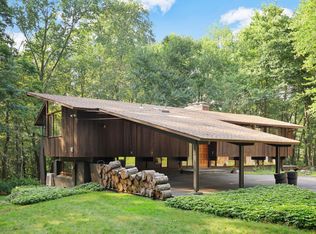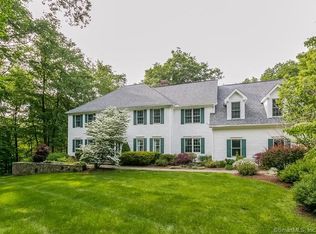Don't miss the major price reduction of this masterfully built modern Colonial just 60 minutes from NYC. The home offers hardwood floors, wool carpeting and multiple fireplaces throughout. The open kitchen serves as the heart of the home with custom cabinetry, quartz counters, Sub-Zero/Wolf appliances, a butler's pantry and a huge teak island. The breakfast area opens to a gorgeous patio, and the adjoining great room features a stone fireplace. Formal living and dining rooms, a stately paneled office, mudroom and back staircase complete the first floor. On the second floor, enjoy a stunning master bedroom suite with balcony, walk-in closet and luxurious master bath; four more spacious en-suite bedrooms; and a laundry room. The finished third floor offers a built-in fridge, bathroom, additional storage and plenty of space for entertaining family and friends. The 4,500SF heated, unfinished, walk-out basement boasts high ceilings and two sets of stairs. There's a 3.5-car attached garage and the gracious circular drive offers plenty of room for guest parking. Enjoy effortless living with indoor/outdoor integrated audio, cable prewiring and a wireless security system. Three balconies, a built-in grill, outdoor lighting, three-level patio, underground sprinklers and utilities, underground propane whole-house generator, landscaped gardens, fire pit and stone walls complete the stunning grounds. Located on a scenic road with direct access to 220 acres of walking trails.
This property is off market, which means it's not currently listed for sale or rent on Zillow. This may be different from what's available on other websites or public sources.

