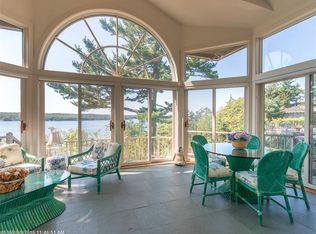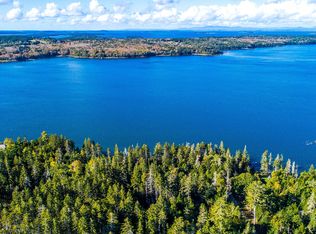Closed
$1,350,000
92 Silver Mine Road, Sedgwick, ME 04673
6beds
2,772sqft
Single Family Residence
Built in 1929
7.5 Acres Lot
$1,608,400 Zestimate®
$487/sqft
$3,317 Estimated rent
Home value
$1,608,400
$1.53M - $1.69M
$3,317/mo
Zestimate® history
Loading...
Owner options
Explore your selling options
What's special
The Dutton Estate is fixed on 7.5 private, wooded acres- this seemingly boundless rocky coastline is breath taking and calls to those seeking solitude and tranquility by the sea. This classic Cape sits perched high above the lapping waves, one can easily enjoy the views over Eggemoggin Reach and the iconic bridge leading to Deer Isle from the comfort of your front porch. The home itself is substantial and stately in compostion- 6 spacious bedrooms and 4 bathrooms over 3 living levels! Delightful period moldings and trim work surround large picture windows allowing for an abundance of natural light to illuminate this seaside chateau. The detached garage/ barn is splendid- adorned with impressive bi-folding barn doors allowing access to a sizable workshop with plenty of storage space overhead. The grounds are pristine and wild- socked in with mature evergreens, and native ecology growing freely- few places along the coast of Maine still offer this landscape such as this! Ideally situated for easy access to the community and amenities of Blue Hill, Deer Isle and Stonington, Acadia National Park and Bar Harbor. This property is available for the first time in generations- truly a legacy property not be missed!
Zillow last checked: 8 hours ago
Listing updated: January 13, 2025 at 07:08pm
Listed by:
Portside Real Estate Group
Bought with:
Legacy Properties Sotheby's International Realty
Source: Maine Listings,MLS#: 1556383
Facts & features
Interior
Bedrooms & bathrooms
- Bedrooms: 6
- Bathrooms: 4
- Full bathrooms: 4
Primary bedroom
- Level: First
Bedroom 1
- Level: Second
Bedroom 2
- Level: Second
Bedroom 3
- Level: Second
Bedroom 4
- Level: Second
Bedroom 5
- Level: Third
Dining room
- Level: First
Kitchen
- Level: First
Laundry
- Level: First
Living room
- Level: First
Loft
- Level: Third
Heating
- Baseboard, Forced Air, Zoned, Stove
Cooling
- None
Appliances
- Included: Dishwasher, Dryer, Electric Range, Refrigerator, Washer
Features
- 1st Floor Primary Bedroom w/Bath, Attic, Bathtub, Pantry, Shower, Storage
- Flooring: Carpet, Laminate, Wood
- Doors: Storm Door(s)
- Basement: Exterior Entry,Dirt Floor
- Number of fireplaces: 2
Interior area
- Total structure area: 2,772
- Total interior livable area: 2,772 sqft
- Finished area above ground: 2,772
- Finished area below ground: 0
Property
Parking
- Total spaces: 2
- Parking features: Gravel, 5 - 10 Spaces, On Site, Detached, Storage
- Garage spaces: 2
Features
- Patio & porch: Deck, Porch
- Has view: Yes
- View description: Scenic, Trees/Woods
- Body of water: Eggemoggin Reach
- Frontage length: Waterfrontage: 750,Waterfrontage Owned: 750
Lot
- Size: 7.50 Acres
- Features: Near Town, Rural, Level, Open Lot, Rolling Slope, Wooded
Details
- Additional structures: Outbuilding, Barn(s)
- Zoning: Shoreland
Construction
Type & style
- Home type: SingleFamily
- Architectural style: Cape Cod,Cottage,Other
- Property subtype: Single Family Residence
Materials
- Wood Frame, Wood Siding
- Foundation: Pillar/Post/Pier
- Roof: Shingle
Condition
- Year built: 1929
Utilities & green energy
- Electric: Circuit Breakers
- Sewer: Private Sewer
- Water: Private, Well
Community & neighborhood
Location
- Region: Sargentville
Other
Other facts
- Road surface type: Gravel, Dirt
Price history
| Date | Event | Price |
|---|---|---|
| 1/1/2026 | Listing removed | $1,750,000$631/sqft |
Source: | ||
| 11/19/2025 | Price change | $1,750,000-12.1%$631/sqft |
Source: | ||
| 7/19/2025 | Listed for sale | $1,990,000-13.5%$718/sqft |
Source: | ||
| 7/19/2025 | Listing removed | $2,300,000$830/sqft |
Source: | ||
| 1/3/2025 | Listed for sale | $2,300,000+70.4%$830/sqft |
Source: | ||
Public tax history
Tax history is unavailable.
Neighborhood: 04673
Nearby schools
GreatSchools rating
- 4/10Sedgwick Elementary SchoolGrades: PK-8Distance: 4.3 mi

Get pre-qualified for a loan
At Zillow Home Loans, we can pre-qualify you in as little as 5 minutes with no impact to your credit score.An equal housing lender. NMLS #10287.

