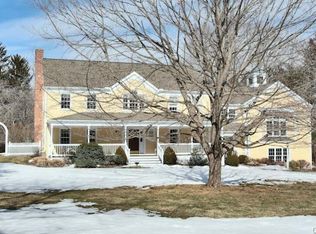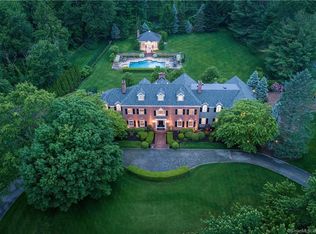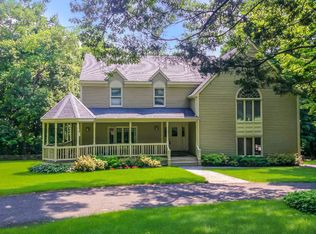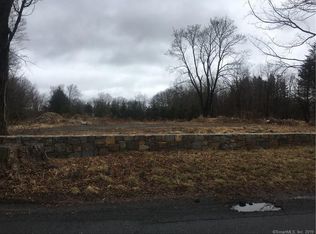Sold for $2,100,000
$2,100,000
92 Silver Hill Road, Ridgefield, CT 06877
5beds
5,778sqft
Single Family Residence
Built in 1850
2.35 Acres Lot
$3,403,900 Zestimate®
$363/sqft
$7,739 Estimated rent
Home value
$3,403,900
$2.89M - $4.05M
$7,739/mo
Zestimate® history
Loading...
Owner options
Explore your selling options
What's special
Welcome to Silver Hill Farm, one of Ridgefield's most admired mini Estate properties set against the beauty of the Silver Spring Country Club area. The spectacular, level 2.35 acre setting is magical. This Vintage Gem w/expansive addition by notable architect Peter Coffin seamlessly showcases NE architecture with a wonderful transitional aesthetic & modern amenities. As you approach, you are greeted by lovely trees, white picket fence and a wonderful restored barn. Main house is light & bright w/impressive millwork & an abundance of windows allowing site lines to incredible rear gardens, wisteria trimmed Pergola & Cottage creating incredible outdoor living year round. Main Floor flows seamlessly from one room to another – incl: sensational Chefs KIT w/oversized island, professional grade appliances, Living RM w/coffered ceiling & French Doors to private patio, Family RM w/FP, custom built-ins. Main Level Guest Suite w/BR,Full BA +Sitting Rm-is ideal for multigenerational living; in-laws/Au Pair, etc. Home Office & Half BA complete this level. Upstairs features a Primary Suite w/WI closet, spa-like Bath w/steam shower, radiant heat floor + 3 BR's, 2 full BA & Gym. Finished LL has great play space & storage. Incredible outdoor living by notable Landscape Architect w/perennial plantings, covered patio, Luxury 4 Season Diamond Spa, outdoor FP + Year-Round Cottage. Minutes to Main Street w/shopping, premier restaurants & Connecticut’s #1 Cultural District. Approx. 1 HR. to NYC.
Zillow last checked: 8 hours ago
Listing updated: April 25, 2024 at 11:54am
Listed by:
Karla Murtaugh 203-856-5534,
Compass Connecticut, LLC 203-290-2477
Bought with:
Donna M. Garr, RES.0809296
William Raveis Real Estate
Source: Smart MLS,MLS#: 170619526
Facts & features
Interior
Bedrooms & bathrooms
- Bedrooms: 5
- Bathrooms: 5
- Full bathrooms: 4
- 1/2 bathrooms: 1
Bedroom
- Features: French Doors, Full Bath, Hardwood Floor
- Level: Main
- Area: 209.76 Square Feet
- Dimensions: 13.8 x 15.2
Bedroom
- Features: Walk-In Closet(s), Wall/Wall Carpet
- Level: Upper
- Area: 371.26 Square Feet
- Dimensions: 20.5 x 18.11
Bedroom
- Features: Hardwood Floor
- Level: Upper
- Area: 143.52 Square Feet
- Dimensions: 13.8 x 10.4
Bedroom
- Features: Wall/Wall Carpet
- Level: Upper
- Area: 274.05 Square Feet
- Dimensions: 14.5 x 18.9
Primary bathroom
- Features: Vaulted Ceiling(s), Full Bath, Walk-In Closet(s), Hardwood Floor
- Level: Upper
- Area: 309.54 Square Feet
- Dimensions: 20.1 x 15.4
Den
- Features: Fireplace, Hardwood Floor
- Level: Main
- Area: 271.98 Square Feet
- Dimensions: 15.11 x 18
Family room
- Features: Built-in Features, Fireplace, French Doors, Hardwood Floor
- Level: Main
- Area: 428.06 Square Feet
- Dimensions: 19.11 x 22.4
Kitchen
- Features: Vaulted Ceiling(s), Built-in Features, Granite Counters, Dining Area, French Doors, Hardwood Floor
- Level: Main
- Area: 759.78 Square Feet
- Dimensions: 37.8 x 20.1
Living room
- Features: French Doors, Hardwood Floor
- Level: Main
- Area: 283.72 Square Feet
- Dimensions: 17.3 x 16.4
Office
- Features: Hardwood Floor
- Level: Main
- Area: 146.88 Square Feet
- Dimensions: 10.8 x 13.6
Other
- Features: Hardwood Floor
- Level: Upper
- Area: 307.4 Square Feet
- Dimensions: 14.5 x 21.2
Other
- Features: Vaulted Ceiling(s), Breakfast Bar, Built-in Features, Full Bath, Hardwood Floor
- Level: Other
- Area: 259.96 Square Feet
- Dimensions: 13.4 x 19.4
Rec play room
- Features: Engineered Wood Floor
- Level: Lower
- Area: 634.55 Square Feet
- Dimensions: 34.3 x 18.5
Heating
- Baseboard, Forced Air, Oil
Cooling
- Central Air
Appliances
- Included: Gas Cooktop, Oven, Subzero, Dishwasher, Washer, Dryer, Wine Cooler, Water Heater
- Laundry: Upper Level, Mud Room
Features
- Entrance Foyer
- Basement: Finished,Unfinished,Storage Space
- Attic: Access Via Hatch
- Number of fireplaces: 2
Interior area
- Total structure area: 5,778
- Total interior livable area: 5,778 sqft
- Finished area above ground: 5,778
Property
Parking
- Total spaces: 3
- Parking features: Detached, Paved
- Garage spaces: 3
- Has uncovered spaces: Yes
Features
- Patio & porch: Deck
- Exterior features: Balcony
- Spa features: Heated
- Fencing: Partial,Stone
Lot
- Size: 2.35 Acres
- Features: Landscaped
Details
- Additional structures: Barn(s), Guest House
- Parcel number: 279308
- Zoning: RAA
Construction
Type & style
- Home type: SingleFamily
- Architectural style: Colonial,Antique
- Property subtype: Single Family Residence
Materials
- Clapboard, Wood Siding
- Foundation: Concrete Perimeter, Stone
- Roof: Asphalt
Condition
- New construction: No
- Year built: 1850
Utilities & green energy
- Sewer: Septic Tank
- Water: Well
Community & neighborhood
Community
- Community features: Basketball Court, Golf, Health Club, Library, Park, Pool, Tennis Court(s)
Location
- Region: Ridgefield
- Subdivision: South Ridgefield
Price history
| Date | Event | Price |
|---|---|---|
| 4/25/2024 | Sold | $2,100,000$363/sqft |
Source: | ||
| 2/14/2024 | Pending sale | $2,100,000$363/sqft |
Source: | ||
| 1/18/2024 | Listed for sale | $2,100,000$363/sqft |
Source: | ||
| 1/17/2024 | Listing removed | -- |
Source: | ||
| 1/2/2024 | Contingent | $2,100,000$363/sqft |
Source: | ||
Public tax history
| Year | Property taxes | Tax assessment |
|---|---|---|
| 2025 | $35,232 +3.9% | $1,286,320 |
| 2024 | $33,895 +2.1% | $1,286,320 |
| 2023 | $33,200 +1.8% | $1,286,320 +12.2% |
Find assessor info on the county website
Neighborhood: 06877
Nearby schools
GreatSchools rating
- 8/10Branchville Elementary SchoolGrades: K-5Distance: 2.9 mi
- 9/10East Ridge Middle SchoolGrades: 6-8Distance: 1.9 mi
- 10/10Ridgefield High SchoolGrades: 9-12Distance: 5.8 mi
Schools provided by the listing agent
- Elementary: Branchville
- Middle: East Ridge
- High: Ridgefield
Source: Smart MLS. This data may not be complete. We recommend contacting the local school district to confirm school assignments for this home.
Sell for more on Zillow
Get a Zillow Showcase℠ listing at no additional cost and you could sell for .
$3,403,900
2% more+$68,078
With Zillow Showcase(estimated)$3,471,978



