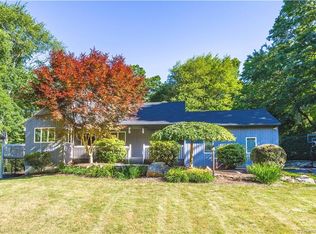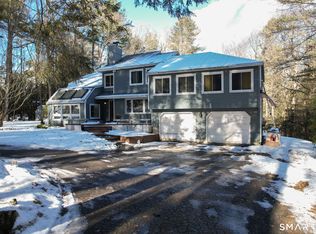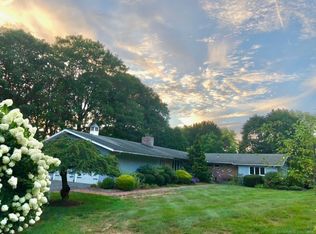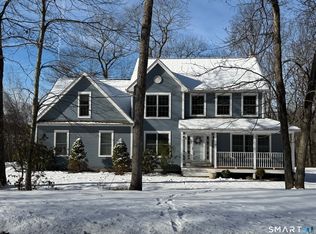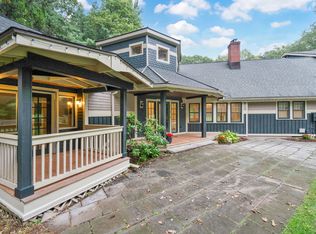Priced to move. Welcome to 92 Shafer Road, a beautifully reimagined 5-bedroom, 4-bath colonial nestled in one of New Hartford's most peaceful settings. With 4,648 sq. ft. of finished living space, this home blends comfort, flexibility, and multi-generational appeal. The designer kitchen features quartz countertops and island seating, opening to both the cathedral-ceiling family room and sun-filled sitting room, each with fireplaces. A main-level flex room serves perfectly as an office, hobby space, or guest suite, with a dedicated laundry room nearby. A major highlight is the attached in-law suite, complete with its own bedroom, kitchen, full bath, laundry, and private entrance - ideal for independent living or extended stays. Outside, enjoy your 1.44-acre retreat with heated in-ground pool, expansive deck and patio, and mature landscaping for privacy. Upstairs, the primary suite features a fireplace sitting area, walk-in closet, and spa-style bath. Four additional bedrooms and three updated full baths complete the home. Energy-efficient mini-split systems throughout. Minutes from Ski Sundown, Torrington shopping, and endless recreation - this is New Hartford living at its best.
For sale
Price cut: $20K (11/22)
$779,000
92 Shafer Road, New Hartford, CT 06057
5beds
4,648sqft
Est.:
Single Family Residence
Built in 1986
1.44 Acres Lot
$760,600 Zestimate®
$168/sqft
$-- HOA
What's special
Primary suiteFireplace sitting areaAttached in-law suiteGuest suiteExpansive deck and patioDedicated laundry roomSun-filled sitting room
- 70 days |
- 1,024 |
- 91 |
Zillow last checked: 8 hours ago
Listing updated: November 30, 2025 at 06:40pm
Listed by:
Derek Greene (860)560-1006,
Derek Greene 860-560-1006
Source: Smart MLS,MLS#: 24134274
Tour with a local agent
Facts & features
Interior
Bedrooms & bathrooms
- Bedrooms: 5
- Bathrooms: 5
- Full bathrooms: 4
- 1/2 bathrooms: 1
Rooms
- Room types: Laundry, Sitting Room
Primary bedroom
- Features: High Ceilings, Cathedral Ceiling(s), French Doors, Walk-In Closet(s), Tile Floor
- Level: Upper
- Area: 195 Square Feet
- Dimensions: 15 x 13
Bedroom
- Features: High Ceilings, Cathedral Ceiling(s), Gas Log Fireplace, French Doors, Walk-In Closet(s), Tile Floor
- Level: Upper
- Area: 198 Square Feet
- Dimensions: 11 x 18
Bedroom
- Features: Hardwood Floor
- Level: Upper
- Area: 240 Square Feet
- Dimensions: 12 x 20
Bedroom
- Features: High Ceilings, Vaulted Ceiling(s), Hardwood Floor
- Level: Upper
- Area: 132 Square Feet
- Dimensions: 11 x 12
Bedroom
- Features: Hardwood Floor
- Level: Upper
- Area: 273 Square Feet
- Dimensions: 13 x 21
Primary bathroom
- Features: Remodeled, Skylight, Double-Sink, Full Bath, Stall Shower, Tile Floor
- Level: Upper
- Area: 98 Square Feet
- Dimensions: 7 x 14
Bathroom
- Features: Tub w/Shower, Tile Floor
- Level: Upper
- Area: 42 Square Feet
- Dimensions: 7 x 6
Bathroom
- Features: Remodeled, Stall Shower, Tile Floor
- Level: Main
- Area: 56 Square Feet
- Dimensions: 7 x 8
Bathroom
- Features: Stall Shower, Tile Floor
- Level: Upper
- Area: 56 Square Feet
- Dimensions: 8 x 7
Dining room
- Features: Remodeled, Tile Floor
- Level: Main
- Area: 156 Square Feet
- Dimensions: 13 x 12
Kitchen
- Features: Remodeled, Breakfast Nook, Tile Floor
- Level: Main
- Area: 252 Square Feet
- Dimensions: 12 x 21
Living room
- Features: Skylight, High Ceilings, Cathedral Ceiling(s), Fireplace, Hardwood Floor
- Level: Main
- Area: 276 Square Feet
- Dimensions: 12 x 23
Office
- Features: Hardwood Floor
- Level: Main
- Area: 216 Square Feet
- Dimensions: 9 x 24
Other
- Features: Remodeled, Granite Counters, Laundry Hookup, Hardwood Floor
- Level: Upper
- Area: 308 Square Feet
- Dimensions: 14 x 22
Sun room
- Features: Remodeled, Beamed Ceilings, Gas Log Fireplace, Tile Floor
- Level: Main
- Area: 247 Square Feet
- Dimensions: 19 x 13
Heating
- Hot Water, Electric, Oil
Cooling
- Heat Pump, Wall Unit(s)
Appliances
- Included: Electric Range, Gas Range, Microwave, Refrigerator, Freezer, Ice Maker, Dishwasher, Washer, Dryer, Water Heater
- Laundry: Main Level
Features
- Open Floorplan, Entrance Foyer, In-Law Floorplan
- Doors: French Doors
- Basement: Full,Heated,Storage Space,Interior Entry,Partially Finished,Liveable Space
- Attic: Storage,Pull Down Stairs
- Number of fireplaces: 3
Interior area
- Total structure area: 4,648
- Total interior livable area: 4,648 sqft
- Finished area above ground: 3,848
- Finished area below ground: 800
Video & virtual tour
Property
Parking
- Total spaces: 6
- Parking features: Attached, Paved, Driveway, Garage Door Opener, Private, Asphalt
- Attached garage spaces: 2
- Has uncovered spaces: Yes
Features
- Patio & porch: Porch, Deck, Covered
- Exterior features: Sidewalk, Lighting
- Has private pool: Yes
- Pool features: In Ground
- Fencing: Wood,Partial
Lot
- Size: 1.44 Acres
- Features: Secluded, Few Trees, Landscaped, Rolling Slope
Details
- Additional structures: Shed(s)
- Parcel number: 829445
- Zoning: R2
- Other equipment: Generator
Construction
Type & style
- Home type: SingleFamily
- Architectural style: Colonial
- Property subtype: Single Family Residence
Materials
- Clapboard, Wood Siding
- Foundation: Concrete Perimeter
- Roof: Asphalt
Condition
- New construction: No
- Year built: 1986
Utilities & green energy
- Sewer: Septic Tank
- Water: Well
Green energy
- Energy efficient items: Thermostat
Community & HOA
Community
- Subdivision: Cotton Hill
HOA
- Has HOA: No
Location
- Region: New Hartford
Financial & listing details
- Price per square foot: $168/sqft
- Tax assessed value: $535,010
- Annual tax amount: $14,804
- Date on market: 10/17/2025
Estimated market value
$760,600
$723,000 - $799,000
$6,198/mo
Price history
Price history
| Date | Event | Price |
|---|---|---|
| 11/22/2025 | Price change | $779,000-2.5%$168/sqft |
Source: | ||
| 10/17/2025 | Listed for sale | $799,000$172/sqft |
Source: | ||
| 10/17/2025 | Listing removed | $799,000$172/sqft |
Source: | ||
| 5/28/2025 | Price change | $799,000-2%$172/sqft |
Source: | ||
| 5/8/2025 | Price change | $814,900-1.7%$175/sqft |
Source: | ||
Public tax history
Public tax history
| Year | Property taxes | Tax assessment |
|---|---|---|
| 2025 | $14,804 +32.8% | $535,010 +26.4% |
| 2024 | $11,146 +18.6% | $423,150 +44.4% |
| 2023 | $9,399 +1.6% | $293,090 |
Find assessor info on the county website
BuyAbility℠ payment
Est. payment
$4,450/mo
Principal & interest
$3021
Property taxes
$1156
Home insurance
$273
Climate risks
Neighborhood: 06057
Nearby schools
GreatSchools rating
- 6/10Ann Antolini SchoolGrades: 3-6Distance: 2.2 mi
- 6/10Northwestern Regional Middle SchoolGrades: 7-8Distance: 7.9 mi
- 8/10Northwestern Regional High SchoolGrades: 9-12Distance: 7.9 mi
Schools provided by the listing agent
- Elementary: Bakerville Consolidated
- Middle: Northwestern,Ann Antolini
- High: Northwestern
Source: Smart MLS. This data may not be complete. We recommend contacting the local school district to confirm school assignments for this home.
- Loading
- Loading
