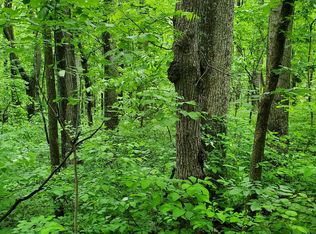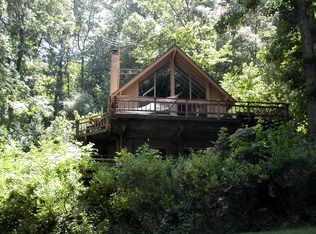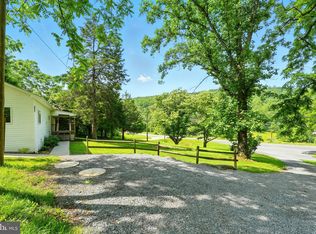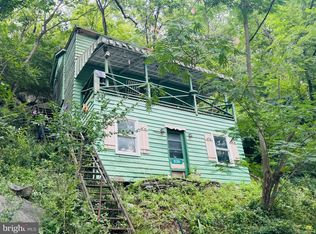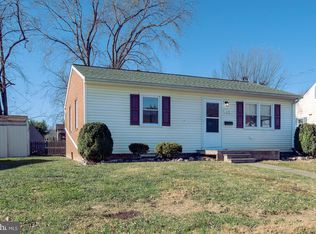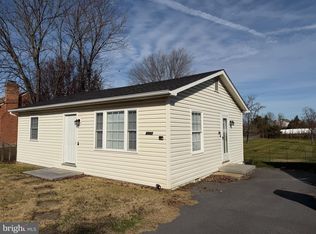This recently renovated 2-bedroom, 1-bathroom charming cabin is nestled on a 1.07-acre lot, offering the perfect blend of modern amenities and rustic charm. Enjoy peace of mind with a brand-new roof and an efficient new HVAC system, ensuring year-round comfort. Durable LVP flooring runs throughout the cabin, and the kitchen boasts quartz countertops and all-new stainless-steel appliances. The updated bathroom features a tiled shower that adds a touch of elegance. Experience the tranquility of the surrounding nature from the comfort of the screened-in deck, perfect for morning coffees or evening relaxation. Situated in the heart of the Shenandoah Valley, this cabin offers proximity to a variety of attractions and activities: Shenandoah National Park, Skyline Caverns, Shenandoah River State Park, and local Wineries and Breweries are among the many attractions in the area. This charming cabin offers not just a home, but a lifestyle enriched by the natural beauty and attractions of Front Royal, VA. Whether you are seeking a peaceful retreat or an active outdoor experience, this property provides the ideal setting.
Under contract
Price cut: $5K (11/4)
$225,000
92 Shady Tree Ln, Front Royal, VA 22630
2beds
560sqft
Est.:
Single Family Residence
Built in 1964
1.07 Acres Lot
$217,700 Zestimate®
$402/sqft
$-- HOA
What's special
Updated bathroomBrand-new roofDurable lvp flooringRustic charmModern amenitiesScreened-in deckEfficient new hvac system
- 254 days |
- 180 |
- 5 |
Zillow last checked: 8 hours ago
Listing updated: November 18, 2025 at 09:39am
Listed by:
Jonathan Fleming 304-279-3150,
Weichert Realtors - Blue Ribbon
Source: Bright MLS,MLS#: VAWR2010726
Facts & features
Interior
Bedrooms & bathrooms
- Bedrooms: 2
- Bathrooms: 1
- Full bathrooms: 1
- Main level bathrooms: 1
- Main level bedrooms: 2
Basement
- Area: 0
Heating
- Heat Pump, Electric
Cooling
- Central Air, Electric
Appliances
- Included: Microwave, Dishwasher, Oven/Range - Electric, Refrigerator, Water Heater, Electric Water Heater
Features
- Has basement: No
- Has fireplace: No
Interior area
- Total structure area: 560
- Total interior livable area: 560 sqft
- Finished area above ground: 560
- Finished area below ground: 0
Property
Parking
- Parking features: Driveway
- Has uncovered spaces: Yes
Accessibility
- Accessibility features: None
Features
- Levels: One
- Stories: 1
- Pool features: None
Lot
- Size: 1.07 Acres
Details
- Additional structures: Above Grade, Below Grade
- Parcel number: 16A 2 2 71
- Zoning: R
- Special conditions: Standard
Construction
Type & style
- Home type: SingleFamily
- Architectural style: Cabin/Lodge
- Property subtype: Single Family Residence
Materials
- Frame
- Foundation: Crawl Space
Condition
- New construction: No
- Year built: 1964
- Major remodel year: 2025
Utilities & green energy
- Sewer: On Site Septic
- Water: Cistern
Community & HOA
Community
- Subdivision: Blue Mountain
HOA
- Has HOA: Yes
- HOA name: BLUE MOUNTAIN PROPERTY OWNERS’ ASSOCIATION, INC.
Location
- Region: Front Royal
Financial & listing details
- Price per square foot: $402/sqft
- Tax assessed value: $100,800
- Annual tax amount: $967
- Date on market: 4/1/2025
- Listing agreement: Exclusive Right To Sell
- Inclusions: Microwave, Dishwasher, Refrigerator
- Ownership: Fee Simple
Estimated market value
$217,700
$207,000 - $229,000
$1,578/mo
Price history
Price history
| Date | Event | Price |
|---|---|---|
| 11/18/2025 | Contingent | $225,000$402/sqft |
Source: | ||
| 11/18/2025 | Listed for sale | $225,000$402/sqft |
Source: | ||
| 11/10/2025 | Contingent | $225,000$402/sqft |
Source: | ||
| 11/4/2025 | Price change | $225,000-2.2%$402/sqft |
Source: | ||
| 9/29/2025 | Listed for sale | $230,000$411/sqft |
Source: | ||
Public tax history
Public tax history
| Year | Property taxes | Tax assessment |
|---|---|---|
| 2024 | $713 +8.2% | $134,500 |
| 2023 | $659 -0.2% | $134,500 +33.4% |
| 2022 | $660 | $100,800 |
Find assessor info on the county website
BuyAbility℠ payment
Est. payment
$1,062/mo
Principal & interest
$872
Property taxes
$111
Home insurance
$79
Climate risks
Neighborhood: 22630
Nearby schools
GreatSchools rating
- 3/10Leslie Fox Keyser Elementary SchoolGrades: PK-5Distance: 7.8 mi
- 4/10New Warren County Middle SchoolGrades: 6-8Distance: 6.6 mi
- 6/10Warren County High SchoolGrades: 9-12Distance: 7.6 mi
Schools provided by the listing agent
- District: Warren County Public Schools
Source: Bright MLS. This data may not be complete. We recommend contacting the local school district to confirm school assignments for this home.
- Loading
