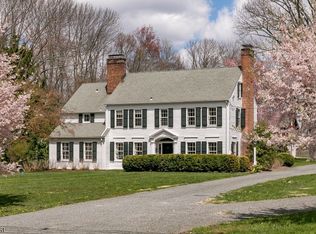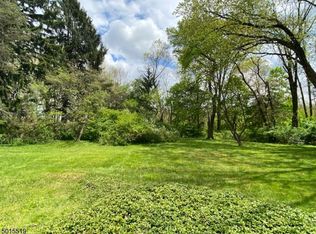Nestled on 3+ private acres, this gorgeous custom home is flooded with natural light from numerous windows which frame the scenic views. This gracious home offers a flexible and inviting floor plan where well-sized rooms are situated perfectly for entertaining and everyday living. The formal living room features a large bay window and a wood-burning fireplace flanked by built-ins, while the dining room is enhanced by molding details. French doors from the living room open to the sun-filled great room where sunlight cascades through three walls of windows. French doors from this inviting space open to the expansive bluestone patio. The family room, also with access to the patio and custom built-ins, offers more wonderful space for casual entertaining and relaxation. The kitchen work space with stainless steel appliances is open to the breakfast area with skylights and pastoral views. A conveniently-located first floor master connects to an en suite bath and walk-in closet. Rounding out the first floor is a full bath and access to the two-car garage. Upstairs, four bedrooms, one en suite, are generously-sized with a wealth of closet space. Another full bath and a hall walk-in closet are also found here. Not to be missed is the finished lower level. There is a recreation room, workshop, office, laundry room and plenty of storage. Additionally, this property offers an artist studio in the backyard which would be a fantastic opportunity for a large home office. Harding Township offers a prime combination of country living that's close to New York City, corporate centers and vibrant nearby towns with excellent restaurants, shopping and culture. Residents enjoy the area's highly-rated schools, recreational opportunities and world-class shopping minutes away.
This property is off market, which means it's not currently listed for sale or rent on Zillow. This may be different from what's available on other websites or public sources.

