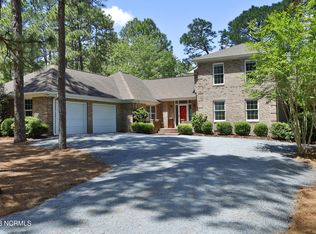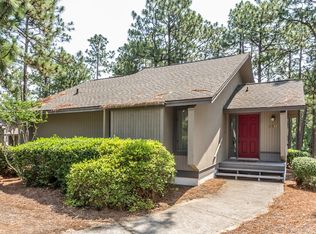Sold for $615,000 on 10/22/24
$615,000
92 Sakonnet Trail, Pinehurst, NC 28374
3beds
2,182sqft
Single Family Residence
Built in 1994
0.59 Acres Lot
$626,100 Zestimate®
$282/sqft
$2,242 Estimated rent
Home value
$626,100
$545,000 - $720,000
$2,242/mo
Zestimate® history
Loading...
Owner options
Explore your selling options
What's special
Gorgeous and updated brick, one-level golf front home with generous sized screened porch and deck perfectly situated on the green of Pinehurst No. 6 hole 12. Owner has lovingly updated the interior of this home including bathrooms, kitchen, floors, paint, fixtures, and hardware. No carpet in this home, floors are all engineered English white oak. The kitchen range with custom hood has been converted from electric to propane and all appliances in kitchen are new within the last year. The kitchen features new cabinets with quartz countertops and a waterfall edge, ceramic backsplash and under cabinet lighting. The primary suite is a tranquil sanctuary with updated bathroom features including tiled shower with glass enclosure, freestanding bathtub and dual vanity sinks. Primary suite closet has newly installed closet system. The exterior of the home has received new light fixtures, hardware and a refreshed landscape. A full house water filtration system has been added. There are no projects to be done here, all you need to do is move in! Fireplace digitally enhanced.
Zillow last checked: 8 hours ago
Listing updated: October 24, 2024 at 11:20am
Listed by:
Lee Ann Graham 336-287-8085,
Coldwell Banker Advantage-Southern Pines
Bought with:
Inan Ordukaya, 320678
Novus Realty Group
Source: Hive MLS,MLS#: 100452027 Originating MLS: Mid Carolina Regional MLS
Originating MLS: Mid Carolina Regional MLS
Facts & features
Interior
Bedrooms & bathrooms
- Bedrooms: 3
- Bathrooms: 2
- Full bathrooms: 2
Primary bedroom
- Level: Main
- Dimensions: 15 x 17
Bedroom 2
- Level: Main
- Dimensions: 11 x 14
Bedroom 3
- Level: Main
- Dimensions: 12 x 13
Breakfast nook
- Level: Main
- Dimensions: 15 x 10
Dining room
- Level: Main
- Dimensions: 12 x 11
Family room
- Level: Main
- Dimensions: 15 x 12
Kitchen
- Level: Main
- Dimensions: 14 x 9
Living room
- Level: Main
- Dimensions: 20 x 17
Heating
- Forced Air, Heat Pump, Electric
Cooling
- Central Air, Heat Pump
Features
- Master Downstairs, Walk-in Closet(s), Ceiling Fan(s), Pantry, Blinds/Shades, Walk-In Closet(s)
Interior area
- Total structure area: 2,182
- Total interior livable area: 2,182 sqft
Property
Parking
- Total spaces: 2
- Parking features: Garage Faces Front, Gravel
Features
- Levels: One
- Stories: 1
- Patio & porch: Deck, Porch, Screened
- Fencing: None
Lot
- Size: 0.59 Acres
- Dimensions: 168 x 101 x 190 x 168
- Features: On Golf Course
Details
- Parcel number: 00024811
- Zoning: R15
- Special conditions: Standard
Construction
Type & style
- Home type: SingleFamily
- Property subtype: Single Family Residence
Materials
- Block, Brick
- Foundation: Crawl Space
- Roof: Architectural Shingle
Condition
- New construction: No
- Year built: 1994
Utilities & green energy
- Sewer: Public Sewer
- Water: Public
- Utilities for property: Sewer Available, Water Available
Community & neighborhood
Location
- Region: Pinehurst
- Subdivision: Pinehurst No. 6
Other
Other facts
- Listing agreement: Exclusive Right To Sell
- Listing terms: Cash,Conventional,VA Loan
Price history
| Date | Event | Price |
|---|---|---|
| 10/22/2024 | Sold | $615,000-5.1%$282/sqft |
Source: | ||
| 9/17/2024 | Pending sale | $648,000$297/sqft |
Source: | ||
| 9/17/2024 | Contingent | $648,000$297/sqft |
Source: | ||
| 7/28/2024 | Price change | $648,000-3%$297/sqft |
Source: | ||
| 6/22/2024 | Listed for sale | $668,000+53.6%$306/sqft |
Source: | ||
Public tax history
| Year | Property taxes | Tax assessment |
|---|---|---|
| 2024 | $2,252 -4.2% | $393,410 |
| 2023 | $2,351 +2.3% | $393,410 +17.8% |
| 2022 | $2,297 -3.5% | $334,010 +21.4% |
Find assessor info on the county website
Neighborhood: 28374
Nearby schools
GreatSchools rating
- 10/10Pinehurst Elementary SchoolGrades: K-5Distance: 1.3 mi
- 6/10West Pine Middle SchoolGrades: 6-8Distance: 5.1 mi
- 5/10Pinecrest High SchoolGrades: 9-12Distance: 1.6 mi
Schools provided by the listing agent
- Elementary: Pinehurst Elementary
- Middle: West Pine Middle
- High: Pinecrest High
Source: Hive MLS. This data may not be complete. We recommend contacting the local school district to confirm school assignments for this home.

Get pre-qualified for a loan
At Zillow Home Loans, we can pre-qualify you in as little as 5 minutes with no impact to your credit score.An equal housing lender. NMLS #10287.
Sell for more on Zillow
Get a free Zillow Showcase℠ listing and you could sell for .
$626,100
2% more+ $12,522
With Zillow Showcase(estimated)
$638,622
