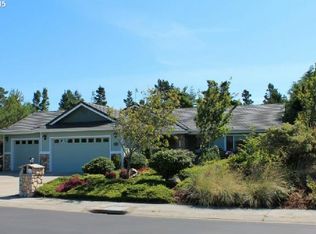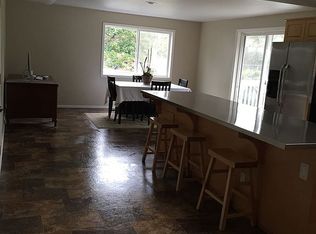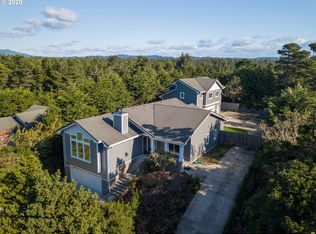IMMACULATE Bob Nelsen built home in the upscale, gated riverfront community of Shelter Cove. This three bedroom, two bath single level home features an open floor plan with high quality finishes throughout. Enjoy the private rear yard from the East facing sunroom. Three car garage features custom storage cabinets and work bench. Easy maintenance landscaping with native plants and sprinkler system.
This property is off market, which means it's not currently listed for sale or rent on Zillow. This may be different from what's available on other websites or public sources.



