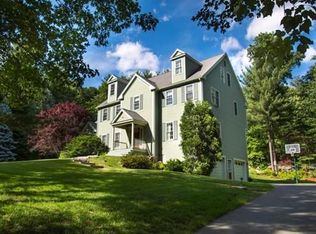Showings start Saturday 5/23 on this immaculate 4 bedroom 2.5 bath home. Nestled in stone walls and mature landscaping on a scenic road, the original owners have meticulously maintained and updated this center entry colonial built in 1997.Tasteful updates were added when a full remodel was completed on the kitchen, master bath and upstairs main bath in 2015. This home offers plenty of room to entertain with a center island kitchen/dining area that flows into a warm family room with fireplace. Even more space in the front to back living/dining room with beautiful hardwood floors. Work from home in a private first floor office. The second level has 4 generous sized bedrooms including a master bedroom with walk-in closet and luxe master bath. 2nd floor laundry. This incredible property sits on a professionally landscaped lot with extensive stone hardscaping upgrades. Buderus Boiler and hot water heater installed in 2017. Roof - 2009.
This property is off market, which means it's not currently listed for sale or rent on Zillow. This may be different from what's available on other websites or public sources.
