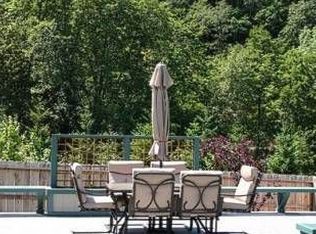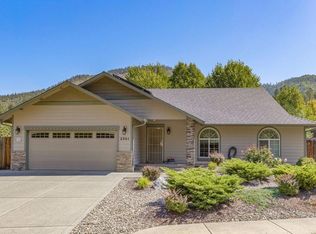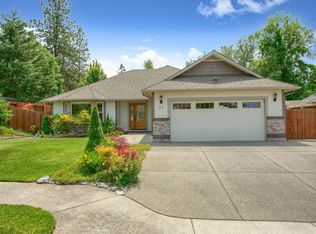Beautiful Kirk Chapman Home in desirable neighborhood! Built in 2016 this custom-built home features 3 bedrooms, 2 bathrooms, approx. 1860 sqft., an open floor plan with vaulted and coffered ceilings, custom blinds, gas fireplace, ceiling fans and hardwood floors. Kitchen is gorgeous with stainless appliances, granite leathered countertops, cabinets with pull-outs, gas range, convection oven and lots of counter space. Nice master with slider to covered patio, master bath with double sinks. Attached 2 car garage. Very nice landscaping front and back with sprinklers. Fenced backyard with concrete pathway along the home to covered back patio. Subdivision living in the country!
This property is off market, which means it's not currently listed for sale or rent on Zillow. This may be different from what's available on other websites or public sources.


