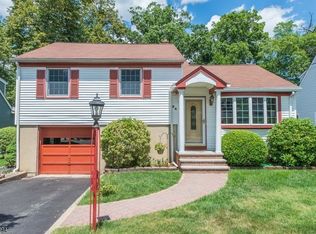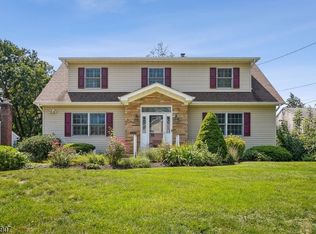Meticulously Maintained Waterfront. Charming Colonial just a block from Downtown Denville. Shows pride of ownership. Lovingly cared for 24 years. Lots of Generous Room Sizes to Spread Out & Make Your Own! HW Floors under carpeting throughout. BRIGHT living space; HUGE LR/DR Combo. Country Kitchen Features Tons of Cabinet Space. 1st Floor Bedroom & Full Bath. 2nd Level Offers 3 LARGE Bdrms & 2nd Full Bath. Tons of Storage!! Full, finished basement! Laundry Mudroom. Walk out to Stunning Backyard Oasis- Perfect for Entertaining & Relaxation! Enjoy the Privacy on the Rockaway River Just 1 Block from Denvilles bustling Downtown. Restaurants, shopping, music & art! Plenty of Parking On & Off Street. Walk to DWTN, Top Rated Schools & NYC-Direct Mass Transit. Flood Insurance is NOT Required! Property is set high.
This property is off market, which means it's not currently listed for sale or rent on Zillow. This may be different from what's available on other websites or public sources.

