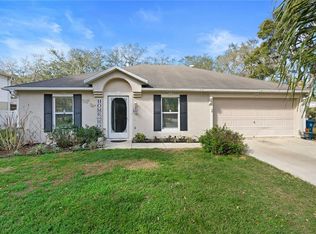Write your fairytale in this home. Tour this home and notice the blank canvas just waiting for the right person to come and add their touch to it! ?Beautiful Mercedes Home built in 2002 waiting for a new owner! This bright and open home has been lovingly cared for by only one original owner. Enjoy TWO Master suites in this home OR one master and one play room loft upstairs+ 2 larger bedrooms. This home is convenient to all - Suncoast Parkway to Tampa right down the road! Beautiful partially fenced in lot with plenty of room for all your toys or a pool. New A/C just a few months old and freshly painted outside too! Move right into this clean home and make it yours!
This property is off market, which means it's not currently listed for sale or rent on Zillow. This may be different from what's available on other websites or public sources.

