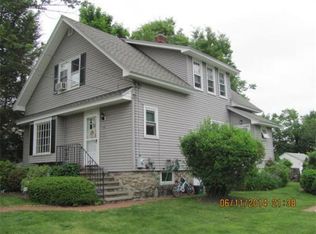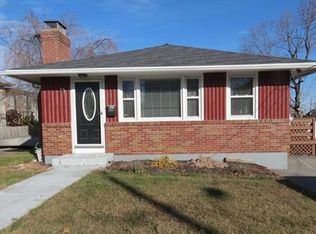Sold for $305,000 on 01/24/24
$305,000
92 Purchase St, Worcester, MA 01606
4beds
1,569sqft
Single Family Residence
Built in 1927
7,405 Square Feet Lot
$450,200 Zestimate®
$194/sqft
$2,941 Estimated rent
Home value
$450,200
$419,000 - $482,000
$2,941/mo
Zestimate® history
Loading...
Owner options
Explore your selling options
What's special
Market price improvement for the holidays! Terrific opportunity to buy into a desirable Burncoat neighborhood and start building equity right away. This solid cape-style home exudes timeless character and charm, bring your ideas to make it truly your own! The first level features a cozy kitchen, spacious living area with recessed lighting and bay window, two bedrooms, full bath, and a bonus front entry space with vaulted ceilings. Sellers recently removed carpets to expose maple and oak hardwood floors ready to be brought back to life. The second level can be used as 2 additional bedrooms, a teen-suite and/or office space with half bath. Solid roof, replacement windows, new oil tank, ample storage. Lovely, flat, manageable yard perfect for outdoor gatherings. Easy access to local shops, restaurants, major routes and major medical centers. Being sold as-is.
Zillow last checked: 8 hours ago
Listing updated: January 24, 2024 at 12:01pm
Listed by:
SBS Group 508-202-1904,
Keller Williams Pinnacle Central 508-754-3020,
Sheila Brady-Savard 508-243-8044
Bought with:
Yves Alexandre
eRealty Advisors, Inc.
Source: MLS PIN,MLS#: 73173837
Facts & features
Interior
Bedrooms & bathrooms
- Bedrooms: 4
- Bathrooms: 2
- Full bathrooms: 1
- 1/2 bathrooms: 1
Primary bedroom
- Features: Flooring - Wood
- Level: First
- Area: 120
- Dimensions: 10 x 12
Bedroom 2
- Features: Flooring - Wood
- Level: First
- Area: 120
- Dimensions: 10 x 12
Bedroom 3
- Features: Flooring - Wall to Wall Carpet
- Level: Second
- Area: 140
- Dimensions: 14 x 10
Bedroom 4
- Features: Flooring - Wall to Wall Carpet
- Level: Second
- Area: 143
- Dimensions: 13 x 11
Bathroom 1
- Features: Bathroom - With Tub & Shower
- Level: First
- Area: 45
- Dimensions: 9 x 5
Bathroom 2
- Features: Bathroom - Half
- Level: Second
- Area: 25
- Dimensions: 5 x 5
Dining room
- Features: Flooring - Vinyl, Recessed Lighting
- Level: First
- Area: 108
- Dimensions: 9 x 12
Kitchen
- Features: Flooring - Laminate
- Level: First
- Area: 99
- Dimensions: 11 x 9
Living room
- Features: Flooring - Vinyl, Window(s) - Bay/Bow/Box, Recessed Lighting
- Level: First
- Area: 156
- Dimensions: 13 x 12
Heating
- Baseboard, Oil
Cooling
- Wall Unit(s)
Appliances
- Laundry: In Basement, Electric Dryer Hookup, Washer Hookup
Features
- Vaulted Ceiling(s), Loft
- Flooring: Wood, Tile, Vinyl
- Basement: Full,Bulkhead,Concrete
- Has fireplace: No
Interior area
- Total structure area: 1,569
- Total interior livable area: 1,569 sqft
Property
Parking
- Total spaces: 3
- Parking features: Paved Drive, Off Street, Paved
- Uncovered spaces: 3
Lot
- Size: 7,405 sqft
- Features: Level
Details
- Parcel number: 1794702
- Zoning: RS-7
Construction
Type & style
- Home type: SingleFamily
- Architectural style: Cape
- Property subtype: Single Family Residence
Materials
- Frame
- Foundation: Stone
- Roof: Shingle
Condition
- Year built: 1927
Utilities & green energy
- Sewer: Public Sewer
- Water: Public
- Utilities for property: for Electric Range, for Electric Dryer, Washer Hookup
Community & neighborhood
Community
- Community features: Public Transportation, Shopping, Park, Walk/Jog Trails, Golf, Medical Facility, Laundromat, Highway Access, House of Worship, Private School, Public School, University
Location
- Region: Worcester
Other
Other facts
- Listing terms: Contract
Price history
| Date | Event | Price |
|---|---|---|
| 1/24/2024 | Sold | $305,000-6.2%$194/sqft |
Source: MLS PIN #73173837 | ||
| 12/12/2023 | Contingent | $325,000$207/sqft |
Source: MLS PIN #73173837 | ||
| 11/30/2023 | Price change | $325,000-7.1%$207/sqft |
Source: MLS PIN #73173837 | ||
| 11/10/2023 | Price change | $350,000-4.1%$223/sqft |
Source: MLS PIN #73173837 | ||
| 10/25/2023 | Listed for sale | $365,000$233/sqft |
Source: MLS PIN #73173837 | ||
Public tax history
| Year | Property taxes | Tax assessment |
|---|---|---|
| 2025 | $4,457 +3.7% | $337,900 +8.2% |
| 2024 | $4,296 +4.5% | $312,400 +9% |
| 2023 | $4,111 +9.1% | $286,700 +15.7% |
Find assessor info on the county website
Neighborhood: 01606
Nearby schools
GreatSchools rating
- 5/10Thorndyke Road SchoolGrades: K-6Distance: 0.7 mi
- 3/10Burncoat Middle SchoolGrades: 7-8Distance: 1 mi
- 2/10Burncoat Senior High SchoolGrades: 9-12Distance: 1 mi
Get a cash offer in 3 minutes
Find out how much your home could sell for in as little as 3 minutes with a no-obligation cash offer.
Estimated market value
$450,200
Get a cash offer in 3 minutes
Find out how much your home could sell for in as little as 3 minutes with a no-obligation cash offer.
Estimated market value
$450,200

