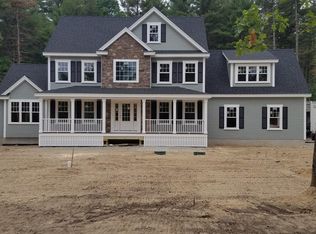Welcome to this beautifully renovated ranch offering a flex floor plan with endless possibilities. This three-bedroom, one and half bath home has a two-car garage and natural oak floors throughout. As you enter the living room the granite and stone gas fireplace catches your eye, perfect for cuddling up with a good book. The modern kitchen features two tone cabinets, farmer's sink, quarts countertops, stainless-steel appliances and a brick oven; perfect for pizza lovers. The half bath has ample storage and washer/dryer hookup. The lower level has potential for a game room or workshop. This is a perfect home for a young family or for someone looking to downsize. This home is move-in ready. No details spared, see for yourself! Schedule your showing today.
This property is off market, which means it's not currently listed for sale or rent on Zillow. This may be different from what's available on other websites or public sources.
