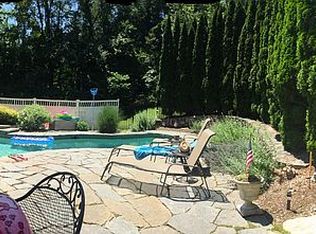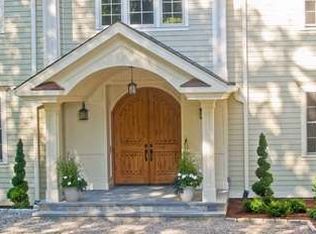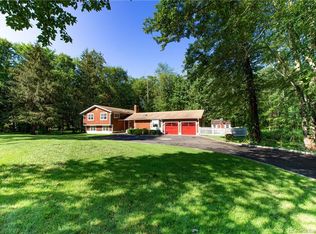Sold for $787,000
$787,000
92 Pine Ridge Road, Wilton, CT 06897
4beds
2,431sqft
Single Family Residence
Built in 1962
2.01 Acres Lot
$1,011,000 Zestimate®
$324/sqft
$5,924 Estimated rent
Home value
$1,011,000
$910,000 - $1.12M
$5,924/mo
Zestimate® history
Loading...
Owner options
Explore your selling options
What's special
Set in one of Wilton's most desirable neighborhoods, this sprawling ranch offers a perfect opportunity to add your personal touch. As you step through the front door you are welcomed into an open-plan space where living, kitchen, library and dining areas meld together in harmony. The living area anchored by cozy fireplace is perfect for family gatherings, its vaulted ceilings and skylights adding a sense of spaciousness and charm. The galley kitchen is designed for functionality perfect for meal prep. The spacious dining room features private wooded views and has plenty of room for family gatherings. After your dinner parties return to the screened porch for relaxing with your guests. Experience tranquility in the primary suite, a true sense of heaven with spacious dressing area, lots of closets and built-ins and an exquisite bathroom featuring waterfall shower separate jacuzzi designed for relaxing and rejuvenation. Three additional bedrooms with hardwood floors and a full bath. Venture downstairs to discover a finished walkout lower level offering endless possibilities In-law suite potential or perfect au pair set up. The convenience of a two-car garage complements this home ensuring practicality and security. It is more than a home; it's crafted space for cherished memories.
Zillow last checked: 8 hours ago
Listing updated: October 01, 2024 at 02:00am
Listed by:
Kathleen Blackall 203-814-2263,
William Raveis Real Estate 203-255-6841
Bought with:
Penny Schwartz, RES.0805188
William Raveis Real Estate
Source: Smart MLS,MLS#: 24004506
Facts & features
Interior
Bedrooms & bathrooms
- Bedrooms: 4
- Bathrooms: 3
- Full bathrooms: 3
Primary bedroom
- Features: Skylight, Balcony/Deck, Ceiling Fan(s), Full Bath, Sliders, Wall/Wall Carpet
- Level: Main
Bedroom
- Features: Hardwood Floor
- Level: Main
Bedroom
- Features: Hardwood Floor
- Level: Main
Bedroom
- Features: Hardwood Floor
- Level: Main
Primary bathroom
- Features: Skylight, Double-Sink, Stall Shower, Whirlpool Tub, Tile Floor
- Level: Main
Bathroom
- Features: Full Bath, Tub w/Shower, Tile Floor
- Level: Main
Bathroom
- Features: Full Bath, Tub w/Shower
- Level: Lower
Dining room
- Features: Sliders
- Level: Main
Library
- Features: Skylight, Bookcases, Built-in Features, Sliders, Hardwood Floor
- Level: Main
Living room
- Features: Bay/Bow Window, Skylight, Fireplace, Hardwood Floor
- Level: Main
Sun room
- Features: Skylight, Ceiling Fan(s), Wall/Wall Carpet
- Level: Main
Heating
- Hot Water, Oil
Cooling
- Central Air
Appliances
- Included: Oven/Range, Microwave, Refrigerator, Dishwasher, Washer, Dryer, Water Heater
- Laundry: Lower Level
Features
- Basement: Full,Garage Access,Partially Finished,Liveable Space,Concrete
- Attic: Pull Down Stairs
- Number of fireplaces: 1
Interior area
- Total structure area: 2,431
- Total interior livable area: 2,431 sqft
- Finished area above ground: 2,079
- Finished area below ground: 352
Property
Parking
- Total spaces: 8
- Parking features: Attached, Driveway, Gravel
- Attached garage spaces: 2
- Has uncovered spaces: Yes
Accessibility
- Accessibility features: Bath Grab Bars
Features
- Patio & porch: Deck
- Exterior features: Rain Gutters
Lot
- Size: 2.01 Acres
- Features: Wooded
Details
- Parcel number: 1923124
- Zoning: R-2
- Other equipment: Generator
Construction
Type & style
- Home type: SingleFamily
- Architectural style: Ranch
- Property subtype: Single Family Residence
Materials
- Shingle Siding, Wood Siding
- Foundation: Concrete Perimeter
- Roof: Asphalt
Condition
- New construction: No
- Year built: 1962
Utilities & green energy
- Sewer: Septic Tank
- Water: Well
Community & neighborhood
Community
- Community features: Library, Medical Facilities
Location
- Region: Wilton
- Subdivision: South Wilton
Price history
| Date | Event | Price |
|---|---|---|
| 6/28/2024 | Sold | $787,000-1.5%$324/sqft |
Source: | ||
| 6/11/2024 | Listed for sale | $799,000$329/sqft |
Source: | ||
| 5/29/2024 | Pending sale | $799,000$329/sqft |
Source: | ||
| 5/24/2024 | Listed for sale | $799,000$329/sqft |
Source: | ||
| 5/17/2024 | Pending sale | $799,000$329/sqft |
Source: | ||
Public tax history
| Year | Property taxes | Tax assessment |
|---|---|---|
| 2025 | $13,136 +2% | $538,160 |
| 2024 | $12,884 +11.5% | $538,160 +36.3% |
| 2023 | $11,552 +3.7% | $394,800 |
Find assessor info on the county website
Neighborhood: 06897
Nearby schools
GreatSchools rating
- 9/10Cider Mill SchoolGrades: 3-5Distance: 1.5 mi
- 9/10Middlebrook SchoolGrades: 6-8Distance: 1.8 mi
- 10/10Wilton High SchoolGrades: 9-12Distance: 1.4 mi
Get pre-qualified for a loan
At Zillow Home Loans, we can pre-qualify you in as little as 5 minutes with no impact to your credit score.An equal housing lender. NMLS #10287.
Sell for more on Zillow
Get a Zillow Showcase℠ listing at no additional cost and you could sell for .
$1,011,000
2% more+$20,220
With Zillow Showcase(estimated)$1,031,220


