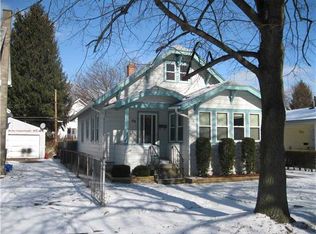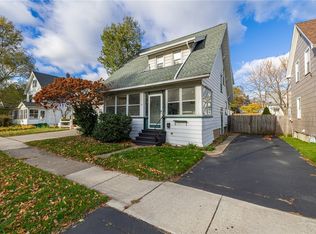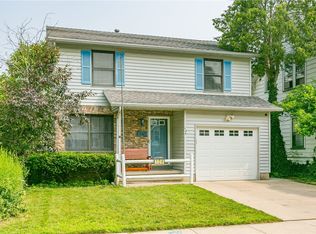Closed
$141,500
92 Penrose St, Rochester, NY 14612
3beds
1,130sqft
Single Family Residence
Built in 1930
3,998.81 Square Feet Lot
$163,600 Zestimate®
$125/sqft
$1,964 Estimated rent
Maximize your home sale
Get more eyes on your listing so you can sell faster and for more.
Home value
$163,600
$154,000 - $175,000
$1,964/mo
Zestimate® history
Loading...
Owner options
Explore your selling options
What's special
Deal fell apart, your opportunity awaits. Are you looking for a place to call your own? Would you like a home that all the work has been done for you? Come see this two story home that has just been completely painted, from the basement to the first floor and all throughout the second floor. The kitchen and dining room were just opened up to give a spacious and relaxing experience, adding new ceramic countertops, new white cabinets in both rooms with a full breakfast bar for your convenience and enjoyment. An extra little back porch is waiting for you to enjoy. If that is not enough, check out the detached two car garage that boasts newer electric, including multiple outlets. New garage roof to be installed before closing. Broker is related to seller.
Zillow last checked: 8 hours ago
Listing updated: July 23, 2023 at 06:20am
Listed by:
Linda M Allyn-Welborn 585-738-9525,
Platinum Prop & Asset Mgmt
Bought with:
Robert R Neale, 10401305665
Howard Hanna
Source: NYSAMLSs,MLS#: R1457782 Originating MLS: Rochester
Originating MLS: Rochester
Facts & features
Interior
Bedrooms & bathrooms
- Bedrooms: 3
- Bathrooms: 1
- Full bathrooms: 1
Heating
- Gas, Forced Air
Appliances
- Included: Gas Cooktop, Gas Water Heater, Refrigerator
- Laundry: In Basement
Features
- Ceiling Fan(s), Separate/Formal Dining Room, Other, See Remarks, Sliding Glass Door(s), Programmable Thermostat
- Flooring: Laminate, Resilient, Varies, Vinyl
- Doors: Sliding Doors
- Windows: Thermal Windows
- Basement: Full,Walk-Out Access,Sump Pump
- Has fireplace: No
Interior area
- Total structure area: 1,130
- Total interior livable area: 1,130 sqft
Property
Parking
- Total spaces: 2
- Parking features: Detached, Electricity, Garage, Garage Door Opener
- Garage spaces: 2
Features
- Levels: Two
- Stories: 2
- Patio & porch: Enclosed, Porch
- Exterior features: Blacktop Driveway, Fence
- Fencing: Partial
Lot
- Size: 3,998 sqft
- Dimensions: 40 x 100
- Features: Near Public Transit, Rectangular, Rectangular Lot, Residential Lot
Details
- Parcel number: 26140006044000030380000000
- Special conditions: Standard
Construction
Type & style
- Home type: SingleFamily
- Architectural style: Two Story
- Property subtype: Single Family Residence
Materials
- Composite Siding, Copper Plumbing
- Foundation: Block
- Roof: Asphalt
Condition
- Resale
- Year built: 1930
Utilities & green energy
- Electric: Circuit Breakers
- Sewer: Connected
- Water: Connected, Public
- Utilities for property: Cable Available, Sewer Connected, Water Connected
Green energy
- Energy efficient items: Windows
Community & neighborhood
Location
- Region: Rochester
- Subdivision: Wyanoke
Other
Other facts
- Listing terms: Cash,Conventional,FHA
Price history
| Date | Event | Price |
|---|---|---|
| 6/5/2023 | Sold | $141,500+6%$125/sqft |
Source: | ||
| 4/21/2023 | Pending sale | $133,500$118/sqft |
Source: | ||
| 4/19/2023 | Price change | $133,500-1%$118/sqft |
Source: | ||
| 3/29/2023 | Pending sale | $134,900$119/sqft |
Source: | ||
| 3/20/2023 | Contingent | $134,900$119/sqft |
Source: | ||
Public tax history
| Year | Property taxes | Tax assessment |
|---|---|---|
| 2024 | -- | $143,900 +82.6% |
| 2023 | -- | $78,800 |
| 2022 | -- | $78,800 |
Find assessor info on the county website
Neighborhood: Charlotte
Nearby schools
GreatSchools rating
- 3/10School 42 Abelard ReynoldsGrades: PK-6Distance: 0.5 mi
- 1/10Northeast College Preparatory High SchoolGrades: 9-12Distance: 0.6 mi
Schools provided by the listing agent
- District: Rochester
Source: NYSAMLSs. This data may not be complete. We recommend contacting the local school district to confirm school assignments for this home.


