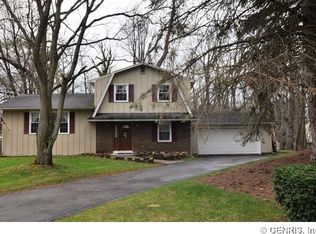Closed
$440,500
92 Pebble Hill Rd, Fairport, NY 14450
3beds
2,039sqft
Single Family Residence
Built in 1969
0.7 Acres Lot
$455,500 Zestimate®
$216/sqft
$3,227 Estimated rent
Home value
$455,500
$428,000 - $483,000
$3,227/mo
Zestimate® history
Loading...
Owner options
Explore your selling options
What's special
Tucked away on a quiet cul-de-sac in Fairport, this beautifully maintained home offers the perfect blend of privacy, charm, and location. Backing to the RS&E Trail, enjoy direct access for biking or walking to the canal, village, community center, Perinton Amphitheater, and more—just minutes away! Loved by only two owners, the most recent for 20 years, this home shines inside and out. Fairport Electric!! The wooded and private backyard is a dream with a two-tiered deck, above-ground pool, and lush green space—perfect spot to enjoy this upcoming summer! Fantastic curb appeal with a newer front walkway, fresh landscaping '24, and a new driveway '23. Inside, over 2,000 SqFt of space features an open-concept living room with gas fireplace and slider to deck. The living room opens directly to the eat-in kitchen with ample storage space. Perfect for entertaining or everyday convenience! Gleaming hardwood floors and fresh paint throughout! Multiple other 1st floor living areas including an office with French doors, a den and formal dining room. Main floor half bath updated with new vanity wraps up the main floor. Upstairs you’ll find three spacious bedrooms including a primary suite with walk-in closet and no-step shower. Hardwood floors under carpet! Freshly painted throughout with crown molding—this home is truly move-in ready! The full basement and large shed provides ample storage! Offers due Tuesday 5/13 at 12:00pm.
Zillow last checked: 8 hours ago
Listing updated: July 08, 2025 at 12:21pm
Listed by:
Amanda E Friend-Gigliotti 585-622-7181,
Keller Williams Realty Greater Rochester
Bought with:
Kristi Hoff, 40HO1174955
Keller Williams Realty Greater Rochester
Source: NYSAMLSs,MLS#: R1600324 Originating MLS: Rochester
Originating MLS: Rochester
Facts & features
Interior
Bedrooms & bathrooms
- Bedrooms: 3
- Bathrooms: 3
- Full bathrooms: 2
- 1/2 bathrooms: 1
- Main level bathrooms: 1
Heating
- Gas, Forced Air
Cooling
- Central Air
Appliances
- Included: Dishwasher, Electric Oven, Electric Range, Gas Water Heater, Refrigerator
- Laundry: In Basement
Features
- Den, Separate/Formal Dining Room, Entrance Foyer, Eat-in Kitchen, Separate/Formal Living Room, Home Office, Kitchen/Family Room Combo, Living/Dining Room, Storage, Convertible Bedroom, Bath in Primary Bedroom
- Flooring: Carpet, Hardwood, Tile, Varies
- Basement: Full
- Number of fireplaces: 1
Interior area
- Total structure area: 2,039
- Total interior livable area: 2,039 sqft
- Finished area below ground: 338
Property
Parking
- Total spaces: 2
- Parking features: Attached, Garage, Driveway, Garage Door Opener
- Attached garage spaces: 2
Features
- Levels: Two
- Stories: 2
- Patio & porch: Deck, Open, Porch
- Exterior features: Blacktop Driveway, Deck, Pool
- Pool features: Above Ground
Lot
- Size: 0.70 Acres
- Dimensions: 50 x 254
- Features: Cul-De-Sac, Rectangular, Rectangular Lot, Residential Lot, Wooded
Details
- Additional structures: Shed(s), Storage
- Parcel number: 2644891531800001031000
- Special conditions: Standard
Construction
Type & style
- Home type: SingleFamily
- Architectural style: Two Story,Split Level
- Property subtype: Single Family Residence
Materials
- Brick, Composite Siding
- Foundation: Block
- Roof: Asphalt
Condition
- Resale
- Year built: 1969
Utilities & green energy
- Electric: Circuit Breakers
- Sewer: Connected
- Water: Connected, Public
- Utilities for property: Cable Available, High Speed Internet Available, Sewer Connected, Water Connected
Community & neighborhood
Location
- Region: Fairport
- Subdivision: Turk Hill Estates Sec 04
Other
Other facts
- Listing terms: Cash,Conventional,FHA,VA Loan
Price history
| Date | Event | Price |
|---|---|---|
| 6/27/2025 | Sold | $440,500+25.9%$216/sqft |
Source: | ||
| 5/15/2025 | Pending sale | $349,900$172/sqft |
Source: | ||
| 5/7/2025 | Listed for sale | $349,900$172/sqft |
Source: | ||
Public tax history
| Year | Property taxes | Tax assessment |
|---|---|---|
| 2024 | -- | $211,900 |
| 2023 | -- | $211,900 |
| 2022 | -- | $211,900 |
Find assessor info on the county website
Neighborhood: 14450
Nearby schools
GreatSchools rating
- 7/10Brooks Hill SchoolGrades: K-5Distance: 0.9 mi
- 8/10Johanna Perrin Middle SchoolGrades: 6-8Distance: 0.9 mi
- 9/10Fairport Senior High SchoolGrades: 10-12Distance: 0.9 mi
Schools provided by the listing agent
- District: Fairport
Source: NYSAMLSs. This data may not be complete. We recommend contacting the local school district to confirm school assignments for this home.
