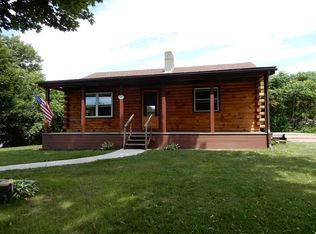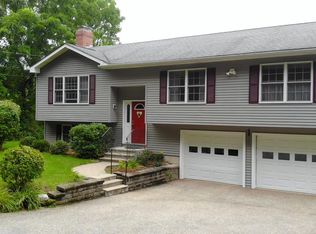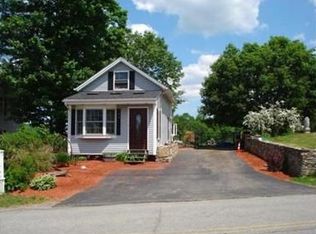Welcome to this beautifully maintained split entry home. Inviting open floor plan with recently refinished hardwood floors; kitchen, dining room, and the cathedral ceiling living room with fireplace help bring the family together. Enjoy a relaxing Sunday Brunch in the tiled breakfast nook off the kitchen. All new appliances, fixtures and fresh paint make for easy living. Finished basement with third bedroom, full bathroom and large tiled family room- cozy and warm pellet stove- enjoy the warmth in Fall and Winter Enjoy Summer fun in this beautifully landscaped backyard, great for kids and pets - plenty of room for them to play in this fenced in corner lot. Move in and enjoy! Priced to sell! **** All showings will abide by Covid-19 guidelines: Please wear a mask, remove shoes inside and avoid touching surfaces wherever possible. Thank you! Open House 7/18/20, 10:00-1:00 first showing Open House: Sunday, 7/19/20 12:00-2:00 Please make an appt ****
This property is off market, which means it's not currently listed for sale or rent on Zillow. This may be different from what's available on other websites or public sources.


