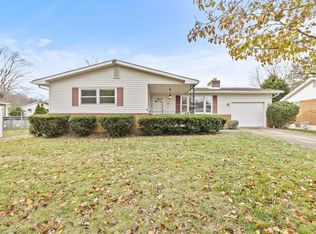Sold
$289,900
92 Page Rd, Chillicothe, OH 45601
3beds
1,032sqft
Single Family Residence
Built in 1965
0.25 Acres Lot
$296,600 Zestimate®
$281/sqft
$1,372 Estimated rent
Home value
$296,600
Estimated sales range
Not available
$1,372/mo
Zestimate® history
Loading...
Owner options
Explore your selling options
What's special
Welcome to this beautifully updated 3-bedroom, 2-full-bath home featuring a completely finished basement with a media room! Every corner of this home has been thoughtfully renovated to offer the perfect combination of comfort, style, and functionality. From the brand-new vinyl plank flooring to the modern appliances and fixtures, this home is move-in ready and offers a truly turnkey living experience. Key Features: All New Vinyl Plank Flooring throughout the entire home for a sleek, modern look and easy maintenance. Brand New Windows installed throughout, ensuring energy efficiency and plenty of natural light. New Furnace and Heat Pump with all new ductwork for optimal climate control year-round. Entire Home Freshly Painted with contemporary, neutral tones. Fully Remodeled Kitchen featuring all-new appliances, cabinetry, countertops, and fixtures—perfect for both everyday cooking and entertaining. Large 32X24 Garage with available heating and cooling.
Zillow last checked: 8 hours ago
Listing updated: April 04, 2025 at 07:24am
Listed by:
Cheryl Brown-Wynn,
Dwell Real Estate LLC
Bought with:
Non Member
Non-Member
Source: Scioto Valley AOR,MLS#: 197277
Facts & features
Interior
Bedrooms & bathrooms
- Bedrooms: 3
- Bathrooms: 2
- Full bathrooms: 2
- Main level bathrooms: 1
- Main level bedrooms: 3
Bedroom 1
- Description: Flooring(Vinyl Plank)
- Level: Main
Bedroom 2
- Description: Flooring(Vinyl Plank)
- Level: Main
Bedroom 3
- Description: Flooring(Vinyl Plank)
- Level: Main
Bathroom 1
- Description: Flooring(Vinyl Plank)
- Level: Lower
Bathroom 2
- Description: Flooring(Vinyl Plank)
- Level: Main
Dining room
- Description: Flooring(Vinyl Plank)
- Level: Main
Family room
- Description: Flooring(Vinyl Plank)
- Level: Lower
Kitchen
- Description: Flooring(Vinyl Plank)
- Level: Main
Living room
- Description: Flooring(Vinyl Plank)
- Level: Main
Heating
- Electric, Forced Air, Heat Pump
Cooling
- Central Air, Heat Pump
Appliances
- Included: Dishwasher, Microwave, Range, Refrigerator, Electric Water Heater
- Laundry: Laundry Room
Features
- Ceiling Fan(s), Natural Woodwork
- Flooring: Vinyl Plank
- Windows: Double Pane Windows
- Basement: Block,Full,Partially Finished
- Attic: Permanent Stairs
Interior area
- Total structure area: 1,032
- Total interior livable area: 1,032 sqft
Property
Parking
- Total spaces: 3
- Parking features: 1 Car, 2 Car, Attached, Detached
- Attached garage spaces: 3
Features
- Levels: One
- Patio & porch: Patio, Patio-Covered
- Fencing: Fenced
Lot
- Size: 0.25 Acres
- Dimensions: 58 x 188
Details
- Parcel number: 261606312000
- Zoning description: Residentia
Construction
Type & style
- Home type: SingleFamily
- Property subtype: Single Family Residence
Materials
- Brick
- Roof: Asphalt
Condition
- Year built: 1965
Utilities & green energy
- Sewer: Public Sewer
- Water: Public
Community & neighborhood
Location
- Region: Chillicothe
- Subdivision: North Fork Village
Price history
Price history is unavailable.
Public tax history
| Year | Property taxes | Tax assessment |
|---|---|---|
| 2024 | $2,233 -11.6% | $59,820 |
| 2023 | $2,527 +10.9% | $59,820 |
| 2022 | $2,278 +40.2% | $59,820 +41.4% |
Find assessor info on the county website
Neighborhood: 45601
Nearby schools
GreatSchools rating
- 7/10Unioto Elementary SchoolGrades: PK-5Distance: 2.9 mi
- 6/10Unioto Junior High SchoolGrades: 6-8Distance: 2.7 mi
- 4/10Unioto High SchoolGrades: 9-12Distance: 2.7 mi
Schools provided by the listing agent
- Elementary: Union-Scioto LSD
- Middle: Union-Scioto LSD
- High: Union-Scioto LSD
Source: Scioto Valley AOR. This data may not be complete. We recommend contacting the local school district to confirm school assignments for this home.

Get pre-qualified for a loan
At Zillow Home Loans, we can pre-qualify you in as little as 5 minutes with no impact to your credit score.An equal housing lender. NMLS #10287.
