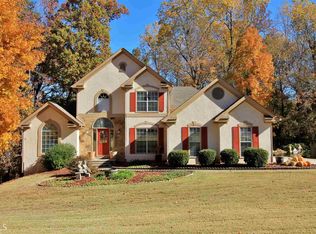Picturesque two story home in a swim/tennis community on a partially finished basement boasts brand new hardiplank siding installed 2017, brand new deck installed 2018, newer roof, recently renovated upstairs BA, and newer SS kitchen appliances! Master suite on main with large walk-in closet and spacious master BA with sep tub/shower and dbl vanities. Beautiful hardwoods throughout the main floor, sep DR just off the kitchen, breakfast/eat-in area leads into family room with vaulted ceilings and cozy FP. Laundry room leads out into pristine garage and can double as a mudroom. 3 spacious secondary bedrooms up with a full, newly upgraded bath. Basement boasts a workshop space, storage space and finished rooms. Brand new deck overlooks private backyard.
This property is off market, which means it's not currently listed for sale or rent on Zillow. This may be different from what's available on other websites or public sources.
