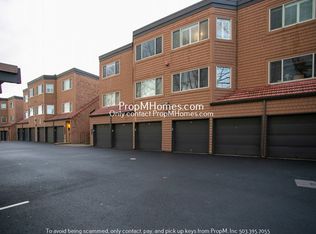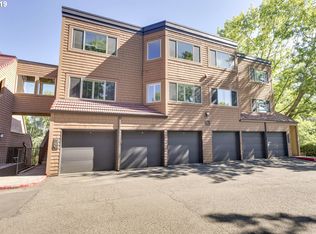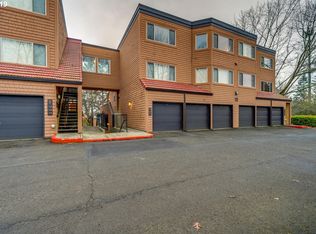Sold
$215,000
92 Oswego Smt #92, Lake Oswego, OR 97035
1beds
764sqft
Residential, Condominium
Built in 1978
-- sqft lot
$213,200 Zestimate®
$281/sqft
$1,650 Estimated rent
Home value
$213,200
$200,000 - $228,000
$1,650/mo
Zestimate® history
Loading...
Owner options
Explore your selling options
What's special
Charming & cozy one bedroom, one bath condo nestled in the trees at the top of the hill in Oswego Summit. Light, bright & open living room/dining room w/patio and picture frame window. Cheerful updated kitchen with tile backsplash & ample maple cabinet storage space. Spacious master bedroom w/walk-in closet & bathroom w/tile & marble suite. Covered parking, separate private laundry and extra storage space. Clubhouse & pool across the street from Mountain Park Recreation Center w/tennis courts, lap and leisure pools, hot tub, sauna, steam rooms, yoga/work out room, & fitness classes with membership included. Walking trails & parks throughout the area. Welcome to Mountain Park-- Nature's Neighborhood!
Zillow last checked: 8 hours ago
Listing updated: March 08, 2024 at 01:42am
Listed by:
Dustin Miller dustinm@windermere.com,
Windermere Realty Trust
Bought with:
Kathleen Myers, 201239112
RE/MAX Equity Group
Source: RMLS (OR),MLS#: 24057897
Facts & features
Interior
Bedrooms & bathrooms
- Bedrooms: 1
- Bathrooms: 1
- Full bathrooms: 1
- Main level bathrooms: 1
Primary bedroom
- Features: Suite, Walkin Closet, Wallto Wall Carpet
- Level: Main
- Area: 143
- Dimensions: 11 x 13
Primary bathroom
- Features: Marble, Tile Floor, Walkin Closet
- Level: Main
- Area: 12
- Dimensions: 3 x 4
Dining room
- Features: Living Room Dining Room Combo, Wallto Wall Carpet
- Level: Main
- Area: 81
- Dimensions: 9 x 9
Kitchen
- Features: Disposal, Kitchen Dining Room Combo, Updated Remodeled, Free Standing Range, Free Standing Refrigerator, Tile Floor
- Level: Main
- Area: 64
- Width: 8
Living room
- Features: Balcony, Sliding Doors, Wallto Wall Carpet
- Level: Main
- Area: 256
- Dimensions: 16 x 16
Heating
- Baseboard
Cooling
- None
Appliances
- Included: Dishwasher, Disposal, Free-Standing Range, Free-Standing Refrigerator, Range Hood, Washer/Dryer, Electric Water Heater
- Laundry: Laundry Room
Features
- Marble, Closet, Walk-In Closet(s), Living Room Dining Room Combo, Kitchen Dining Room Combo, Updated Remodeled, Balcony, Suite, Pantry, Tile
- Flooring: Tile, Wall to Wall Carpet
- Doors: Sliding Doors
- Windows: Double Pane Windows
- Basement: None
Interior area
- Total structure area: 764
- Total interior livable area: 764 sqft
Property
Parking
- Total spaces: 1
- Parking features: Covered, Driveway, Condo Garage (Other), Carport, Detached
- Garage spaces: 1
- Has carport: Yes
- Has uncovered spaces: Yes
Accessibility
- Accessibility features: One Level, Utility Room On Main, Accessibility
Features
- Stories: 1
- Entry location: Main Level
- Patio & porch: Patio
- Exterior features: Athletic Court, Basketball Court, Sauna, Tennis Court(s), Balcony
- Has private pool: Yes
- Has spa: Yes
- Spa features: Association, Builtin Hot Tub
- Has view: Yes
- View description: Territorial, Trees/Woods
Lot
- Features: Gentle Sloping, Sloped, Trees
Details
- Parcel number: R231308
Construction
Type & style
- Home type: Condo
- Architectural style: Custom Style
- Property subtype: Residential, Condominium
Materials
- Wood Siding
- Foundation: Concrete Perimeter
- Roof: Tile
Condition
- Approximately,Updated/Remodeled
- New construction: No
- Year built: 1978
Utilities & green energy
- Sewer: Public Sewer
- Water: Public
- Utilities for property: Cable Connected, DSL
Community & neighborhood
Location
- Region: Lake Oswego
- Subdivision: Mountain Park
HOA & financial
HOA
- Has HOA: Yes
- HOA fee: $403 monthly
- Amenities included: Basketball Court, Commons, Exterior Maintenance, Gym, Lap Pool, Maintenance Grounds, Management, Meeting Room, Party Room, Pool, Recreation Facilities, Sauna, Sewer, Spa Hot Tub, Tennis Court, Trash, Water, Weight Room
Other
Other facts
- Listing terms: Call Listing Agent,Cash,Conventional
- Road surface type: Paved
Price history
| Date | Event | Price |
|---|---|---|
| 3/6/2024 | Sold | $215,000-4.4%$281/sqft |
Source: | ||
| 2/21/2024 | Pending sale | $225,000$295/sqft |
Source: | ||
| 2/15/2024 | Listed for sale | $225,000+28.6%$295/sqft |
Source: | ||
| 9/18/2018 | Listing removed | $175,000$229/sqft |
Source: Windermere Realty Trust #18594903 | ||
| 9/18/2018 | Listed for sale | $175,000$229/sqft |
Source: Windermere Realty Trust #18594903 | ||
Public tax history
Tax history is unavailable.
Neighborhood: Mountain Park
Nearby schools
GreatSchools rating
- 9/10Stephenson Elementary SchoolGrades: K-5Distance: 0.6 mi
- 8/10Jackson Middle SchoolGrades: 6-8Distance: 0.9 mi
- 8/10Ida B. Wells-Barnett High SchoolGrades: 9-12Distance: 3.1 mi
Schools provided by the listing agent
- Elementary: Stephenson
- Middle: Jackson
- High: Ida B Wells
Source: RMLS (OR). This data may not be complete. We recommend contacting the local school district to confirm school assignments for this home.
Get a cash offer in 3 minutes
Find out how much your home could sell for in as little as 3 minutes with a no-obligation cash offer.
Estimated market value
$213,200
Get a cash offer in 3 minutes
Find out how much your home could sell for in as little as 3 minutes with a no-obligation cash offer.
Estimated market value
$213,200


