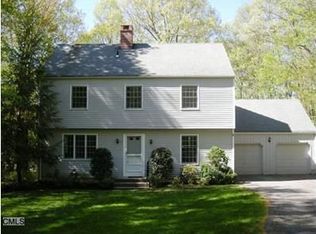Sold for $811,500
$811,500
92 Old Washington Road, Ridgefield, CT 06877
3beds
1,982sqft
Single Family Residence
Built in 1968
1.05 Acres Lot
$860,800 Zestimate®
$409/sqft
$4,812 Estimated rent
Home value
$860,800
$766,000 - $964,000
$4,812/mo
Zestimate® history
Loading...
Owner options
Explore your selling options
What's special
Welcome to this beautifully updated 3-bedroom, 2.5-bathroom ranch home, nestled on over an acre. Set on a peaceful cul-de-sac in desirable Branchville area in south Ridgefield. This spacious residence boasts nearly 2000 square feet of comfortable living space, featuring a well-thought-out open floor plan with an abundance of natural light pouring in through large, new windows. The main living areas include a sunlit eat-in kitchen with free standing center island and wood hutch for ample storage, large living room with a skylight and stone fireplace and beautiful hardwood flooring. A freshly stained wood deck is accessed via Dining Room and provides a great spot for grilling and outdoor entertaining. Generously sized bedrooms and closets. Primary bedroom has private full bath. The walk-out lower level features a second stone fireplace, family room, a 9x9 laundry room with ample storage, and direct access to the two-car garage. Plus, the lower level family room opens to a patio overlooking a serene, private yard with established mature plantings. Chair swing remains with home. Additional highlights include outfitted closets, a security system, and all window treatments remain with the home. With its level yard and inviting atmosphere, this home is perfect for entertaining and enjoying a tranquil lifestyle. Recent updates enhance both style and functionality, including fresh paint, updated flooring, and modernized baths.
Zillow last checked: 8 hours ago
Listing updated: October 07, 2024 at 12:10pm
Listed by:
Sandra Juliano 203-249-8625,
Berkshire Hathaway NE Prop. 203-438-9501
Bought with:
Susan Larsen, RES.0795945
William Raveis Real Estate
Source: Smart MLS,MLS#: 24045405
Facts & features
Interior
Bedrooms & bathrooms
- Bedrooms: 3
- Bathrooms: 3
- Full bathrooms: 2
- 1/2 bathrooms: 1
Primary bedroom
- Features: Full Bath
- Level: Main
- Area: 182 Square Feet
- Dimensions: 13 x 14
Bedroom
- Level: Main
- Area: 132 Square Feet
- Dimensions: 11 x 12
Bedroom
- Level: Main
- Area: 121 Square Feet
- Dimensions: 11 x 11
Dining room
- Features: Balcony/Deck, Hardwood Floor
- Level: Main
- Area: 168 Square Feet
- Dimensions: 12 x 14
Family room
- Features: Fireplace, Partial Bath
- Level: Lower
- Area: 275 Square Feet
- Dimensions: 11 x 25
Kitchen
- Features: Breakfast Bar, Breakfast Nook, Kitchen Island, Hardwood Floor
- Level: Main
- Area: 169 Square Feet
- Dimensions: 13 x 13
Living room
- Features: Skylight, Fireplace, Hardwood Floor
- Level: Main
- Area: 294 Square Feet
- Dimensions: 14 x 21
Other
- Level: Lower
- Area: 192 Square Feet
- Dimensions: 12 x 16
Sun room
- Features: Hardwood Floor
- Level: Main
- Area: 170 Square Feet
- Dimensions: 10 x 17
Heating
- Forced Air, Oil
Cooling
- Ceiling Fan(s), Central Air
Appliances
- Included: Electric Cooktop, Oven, Microwave, Refrigerator, Dishwasher, Electric Water Heater, Water Heater
- Laundry: Lower Level
Features
- Central Vacuum, Entrance Foyer
- Basement: Full,Storage Space,Finished,Garage Access,Liveable Space
- Attic: Pull Down Stairs
- Number of fireplaces: 1
Interior area
- Total structure area: 1,982
- Total interior livable area: 1,982 sqft
- Finished area above ground: 1,434
- Finished area below ground: 548
Property
Parking
- Total spaces: 2
- Parking features: Attached, Paved, Driveway, Garage Door Opener, Private
- Attached garage spaces: 2
- Has uncovered spaces: Yes
Features
- Patio & porch: Deck
- Exterior features: Rain Gutters, Stone Wall
- Fencing: Wood,Partial
Lot
- Size: 1.05 Acres
- Features: Level
Details
- Additional structures: Shed(s)
- Parcel number: 282017
- Zoning: RAA
Construction
Type & style
- Home type: SingleFamily
- Architectural style: Ranch
- Property subtype: Single Family Residence
Materials
- Aluminum Siding
- Foundation: Block
- Roof: Asphalt
Condition
- New construction: No
- Year built: 1968
Utilities & green energy
- Sewer: Septic Tank
- Water: Well
- Utilities for property: Cable Available
Community & neighborhood
Security
- Security features: Security System
Community
- Community features: Golf, Health Club, Lake, Library, Playground, Public Rec Facilities, Shopping/Mall
Location
- Region: Ridgefield
- Subdivision: South Ridgefield
Price history
| Date | Event | Price |
|---|---|---|
| 10/7/2024 | Sold | $811,500+4.7%$409/sqft |
Source: | ||
| 9/26/2024 | Pending sale | $775,000$391/sqft |
Source: | ||
| 9/14/2024 | Contingent | $775,000$391/sqft |
Source: | ||
| 9/10/2024 | Listed for sale | $775,000+29.2%$391/sqft |
Source: | ||
| 7/3/2018 | Listing removed | $3,300$2/sqft |
Source: Ridgefield #170092909 Report a problem | ||
Public tax history
| Year | Property taxes | Tax assessment |
|---|---|---|
| 2025 | $11,799 +3.9% | $430,780 |
| 2024 | $11,351 +2.1% | $430,780 |
| 2023 | $11,118 +2% | $430,780 +12.3% |
Find assessor info on the county website
Neighborhood: 06877
Nearby schools
GreatSchools rating
- 8/10Branchville Elementary SchoolGrades: K-5Distance: 1.6 mi
- 9/10East Ridge Middle SchoolGrades: 6-8Distance: 0.8 mi
- 10/10Ridgefield High SchoolGrades: 9-12Distance: 4.7 mi
Schools provided by the listing agent
- Elementary: Branchville
- Middle: East Ridge
- High: Ridgefield
Source: Smart MLS. This data may not be complete. We recommend contacting the local school district to confirm school assignments for this home.
Get pre-qualified for a loan
At Zillow Home Loans, we can pre-qualify you in as little as 5 minutes with no impact to your credit score.An equal housing lender. NMLS #10287.
Sell with ease on Zillow
Get a Zillow Showcase℠ listing at no additional cost and you could sell for —faster.
$860,800
2% more+$17,216
With Zillow Showcase(estimated)$878,016
