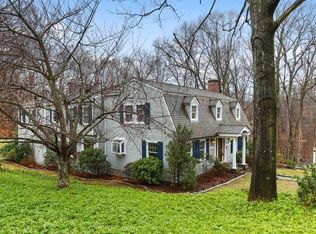Located in the very desirable Old Stone Bridge Association, this charming Colonial home beautifully sits on an acre. First floor has granite eat-in-kitchen opening to a great family room. There is a media room with vaulted ceiling, formal dining room, den and powder room.. On the second floor, a hallway gallery of windows directs you to the huge Master Suite with vaulted ceiling, walk-in-closets, oversized palladium window, a sumptuous marble bath with double sinks. Three additional double bedrooms with one featuring an ensuite bath. Walkout lower level has a rec /play room with fireplace, storage, work shop and laundry room. Multi-level outdoor deck and lovely yard are great for play and/or entertaining. Very convenient to town, beaches, parks, bistros, shops, and schools
This property is off market, which means it's not currently listed for sale or rent on Zillow. This may be different from what's available on other websites or public sources.
