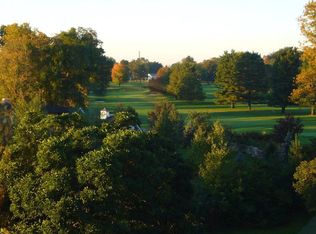Fully renovated in 2010, this 4 Bedroom East Norwalk home checks every box for today's discerning buyer. Flooded w/southern sunlight & a wall of windows providing panoramic views of Long Island Sound & Shorehaven Golf Club. Oversized rooms - perfect for both living & entertaining. Custom millwork & Italian light fixtures & Teak Floors on main level, no expense spared in this turn-key home. Gourmet Chef's kitchen feat. 2 inch carrera marble counters, Subzero Frig, 6 burner wolf oven w/Grill, Asko dishwasher, 40 Bottle Wine Frig, Oversized Island, Custom cabinetry & add'l built-ins, FP & vaulted ceiling. EIK flows into both dining room w/tray ceiling & built-in hutch & living room w/vaulted ceiling & FP, which is adjacent to Sunroom - perfect for coffee in the morning or a cocktail in the evening. Wraparound deck accessible from 3 different locations. Large En-Suite MBR w/2 walls of closets & built-ins. Master bath features sandstone counters & floors, built-ins, double sink, glass enclosed shower & soaking tub. Second en-suite bedroom also on main floor. Two more bedrooms in fully finished walk-out lower level & 3rd full bath w/carrera marble. Lower level also feats. family room w/built-ins & third FP, an office, a Rec room, laundry room, workshop & plenty of storage. 3 Zones for heat & A/C w/Brand new furnace. Irrigation system, Home Audio system, security system, 2 car detached garage w/new doors & Walk-up floored storage w/over 1 acre of prof. landscaped prop. A True Oasis.
This property is off market, which means it's not currently listed for sale or rent on Zillow. This may be different from what's available on other websites or public sources.
