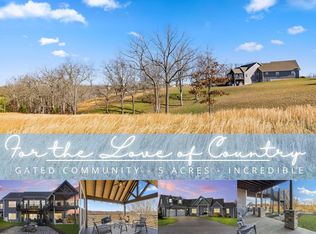Closed
Listing Provided by:
Chris Gier 573-510-3160,
Premier Farm Realty Group LLC
Bought with: Zdefault Office
Price Unknown
92 Old Oak Cir, Reeds Spring, MO 65737
4beds
5,150sqft
Single Family Residence
Built in 2015
5.83 Acres Lot
$1,008,500 Zestimate®
$--/sqft
$4,255 Estimated rent
Home value
$1,008,500
$807,000 - $1.26M
$4,255/mo
Zestimate® history
Loading...
Owner options
Explore your selling options
What's special
Located just minutes north of Table Rock Lake and 30 minutes south of Springfield, MO.
This 5,000+ sq. ft. modern craftsman home is situated on 5+ acres in a secluded, gated subdivision. Designed and constructed with quality, flow, energy efficiency and curb appeal as a must have. The home has 2X6 exterior walls, GEO thermal HVAC system, premium aluminum clad windows and open cell spray foam insulation. King size brick, stone and LP SmartSide makeup the exterior of the home.
The main level open floor plan has 2 bedrooms 2 baths, 9' vaulted and tray ceilings, custom beams and 8-foot doors. The Chef's kitchen is equipped with Wolf appliances which include double ovens, 4-ft range top and warming drawer. Custom hickory cabinetry throughout with granite countertops, prep sink, U-Line bar/wine fridge, walk-in pantry, built-in fridge/freezer and tons of natural lighting complete the perfect package.
Zillow last checked: 8 hours ago
Listing updated: April 28, 2025 at 05:30pm
Listing Provided by:
Chris Gier 573-510-3160,
Premier Farm Realty Group LLC
Bought with:
Default Zmember
Zdefault Office
Source: MARIS,MLS#: 24051967 Originating MLS: Southeast Missouri REALTORS
Originating MLS: Southeast Missouri REALTORS
Facts & features
Interior
Bedrooms & bathrooms
- Bedrooms: 4
- Bathrooms: 4
- Full bathrooms: 4
- Main level bathrooms: 2
- Main level bedrooms: 2
Heating
- Electric, Other, Geothermal
Cooling
- Ceiling Fan(s), Geothermal
Appliances
- Included: Electric Water Heater, Water Softener Rented, Dishwasher, Disposal, Double Oven, Gas Cooktop, Ice Maker, Microwave, Range, Electric Range, Electric Oven, Refrigerator, Oven, Warming Drawer, Wine Cooler
- Laundry: 2nd Floor, Main Level
Features
- Breakfast Bar, Kitchen Island, Custom Cabinetry, Granite Counters, Pantry, Solid Surface Countertop(s), Walk-In Pantry, Kitchen/Dining Room Combo, Double Vanity, Tub, Cathedral Ceiling(s), High Ceilings, Open Floorplan, Vaulted Ceiling(s), Walk-In Closet(s), Bar, Entrance Foyer
- Flooring: Hardwood
- Doors: Pocket Door(s), Sliding Doors
- Windows: Low Emissivity Windows, Tilt-In Windows
- Basement: Full,Concrete,Sleeping Area,Walk-Out Access
- Number of fireplaces: 1
- Fireplace features: Blower Fan, Circulating, Living Room
Interior area
- Total structure area: 5,150
- Total interior livable area: 5,150 sqft
- Finished area above ground: 2,575
- Finished area below ground: 2,575
Property
Parking
- Total spaces: 3
- Parking features: RV Access/Parking, Basement, Garage, Garage Door Opener, Oversized, Off Street, Tandem, Storage, Workshop in Garage
- Garage spaces: 3
Features
- Levels: One
- Patio & porch: Composite, Deck, Screened, Patio, Covered
- Exterior features: Balcony
Lot
- Size: 5.83 Acres
- Dimensions: 5.91 +/-
Details
- Parcel number: 074018000000003011
- Special conditions: Standard
- Other equipment: Satellite Dish
Construction
Type & style
- Home type: SingleFamily
- Architectural style: Ranch,Craftsman
- Property subtype: Single Family Residence
Materials
- Brick, Wood Siding, Cedar, Frame
Condition
- Year built: 2015
Utilities & green energy
- Sewer: Septic Tank
- Water: Well
- Utilities for property: Underground Utilities, Natural Gas Available
Community & neighborhood
Security
- Security features: Smoke Detector(s)
Location
- Region: Reeds Spring
- Subdivision: The Meadows At Hidden Springs
HOA & financial
HOA
- HOA fee: $300 annually
Other
Other facts
- Listing terms: Cash,Conventional,FHA
- Ownership: Private
- Road surface type: Concrete
Price history
| Date | Event | Price |
|---|---|---|
| 10/7/2024 | Sold | -- |
Source: | ||
| 9/13/2024 | Pending sale | $995,000$193/sqft |
Source: | ||
| 7/13/2024 | Listed for sale | $995,000$193/sqft |
Source: | ||
Public tax history
| Year | Property taxes | Tax assessment |
|---|---|---|
| 2024 | $3,205 +0.1% | $65,440 |
| 2023 | $3,201 +0.6% | $65,440 |
| 2022 | $3,183 -1.2% | $65,440 -6.9% |
Find assessor info on the county website
Neighborhood: 65737
Nearby schools
GreatSchools rating
- 5/10Reeds Spring Intermediate SchoolGrades: 5-6Distance: 3.8 mi
- 3/10Reeds Spring Middle SchoolGrades: 7-8Distance: 4.1 mi
- 5/10Reeds Spring High SchoolGrades: 9-12Distance: 4.3 mi
Schools provided by the listing agent
- Elementary: Reeds Spring
- Middle: Reeds Spring Middle
- High: Reeds Spring High
Source: MARIS. This data may not be complete. We recommend contacting the local school district to confirm school assignments for this home.
