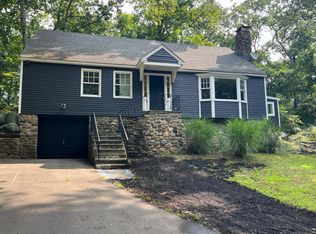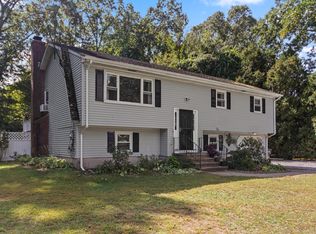Nestled in the trees of No. Clinton this hidden gem will catch your eye as you drive into the driveway. You will see a beautiful stone wall with stairs leading to the front entrance. As you enter the front door you walk into the foyer with a large coat closet. To your left is the dining room with chair rail and crown molding. It's an elegant place to eat or entertain. To the right is their family room which can also be an office or formal sitting area with french doors leading to the living room with gas log fireplace, slider to deck. The living room is open to the kitchen featuring cherry wood cabinets with glass doors, pantry, granite counters, bay window, large island with granite top breakfast bar. Off the kitchen is the laundry and 1/2 bath with wainscoting. The main level has gleaming hardwood floors and is generously graced with natural light. Meander up the beautiful staircase to the Master Suite with coffer ceiling and crown molding. The suite includes a master bath with walk-in shower, double vanity and a walk-in closet. There are two additional bedrooms, all with wall to wall carpet, hallways are hardwood. Before advancing to the next level you will see a large palladium window with beautiful views of the front yard and stairs to the family/game room. Off this room is an attic with storage space. Once down on the main level you can go out to the large deck and enjoy nature. Don't miss this opportunity. Priced to sell.
This property is off market, which means it's not currently listed for sale or rent on Zillow. This may be different from what's available on other websites or public sources.

