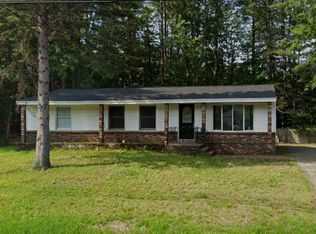Closed
Listed by:
Bob Watson,
BHG Masiello Dover 603-749-4800
Bought with: Keller Williams Gateway Realty
$414,300
92 Old Dover Road, Rochester, NH 03867
3beds
1,347sqft
Ranch
Built in 1969
0.3 Acres Lot
$425,500 Zestimate®
$308/sqft
$2,783 Estimated rent
Home value
$425,500
$374,000 - $485,000
$2,783/mo
Zestimate® history
Loading...
Owner options
Explore your selling options
What's special
Raised ranch with one-car garage under, plus a huge 24x37 garage perfect for your workshop or vehicle collection. The upper level features a spacious living room with an expansive picture window, eat-in kitchen with hardwood cabinets, 3 bedrooms, a full bathroom, and a sunroom overlooking the level, fenced backyard. Beautiful red oak hardwood flooring throughout most of the top floor. The lower level includes a huge family room, half bathroom, and a laundry/utility room. Public water and sewer. Baseboard heat plus 2 newer mini-splits. 10x20 storage shed. Vinyl replacement windows. Great location with easy access to Route 125 and the Spaulding Turnpike (Route 16). Delayed showings begin with open houses on Friday, 9/5, 4-6 PM and Saturday, 9/6, 10 AM-1 PM.
Zillow last checked: 8 hours ago
Listing updated: September 29, 2025 at 08:42am
Listed by:
Bob Watson,
BHG Masiello Dover 603-749-4800
Bought with:
Christina Marmonti
Keller Williams Gateway Realty
Source: PrimeMLS,MLS#: 5059145
Facts & features
Interior
Bedrooms & bathrooms
- Bedrooms: 3
- Bathrooms: 2
- Full bathrooms: 1
- 1/2 bathrooms: 1
Heating
- Oil, Baseboard, Hot Water, Mini Split
Cooling
- Mini Split
Appliances
- Included: Dishwasher, Microwave, Electric Range, Refrigerator
- Laundry: Laundry Hook-ups, In Basement
Features
- Bar, Ceiling Fan(s), Hearth, Natural Woodwork
- Flooring: Carpet, Hardwood, Vinyl
- Basement: Concrete,Daylight,Partially Finished,Interior Stairs,Walkout,Interior Access,Exterior Entry,Interior Entry
- Attic: Pull Down Stairs
Interior area
- Total structure area: 2,111
- Total interior livable area: 1,347 sqft
- Finished area above ground: 1,092
- Finished area below ground: 255
Property
Parking
- Total spaces: 5
- Parking features: Paved, Garage
- Garage spaces: 5
Features
- Levels: One
- Stories: 1
- Patio & porch: Enclosed Porch
- Exterior features: Deck, Shed
- Fencing: Partial
- Frontage length: Road frontage: 106
Lot
- Size: 0.30 Acres
- Features: Level
Details
- Parcel number: RCHEM0136B0043L0000
- Zoning description: R1
Construction
Type & style
- Home type: SingleFamily
- Architectural style: Raised Ranch
- Property subtype: Ranch
Materials
- Wood Frame, Vinyl Siding
- Foundation: Concrete
- Roof: Architectural Shingle
Condition
- New construction: No
- Year built: 1969
Utilities & green energy
- Electric: 200+ Amp Service, Circuit Breakers
- Sewer: Public Sewer
- Utilities for property: Cable Available
Community & neighborhood
Location
- Region: Rochester
Other
Other facts
- Road surface type: Paved
Price history
| Date | Event | Price |
|---|---|---|
| 9/29/2025 | Sold | $414,300+4.9%$308/sqft |
Source: | ||
| 9/2/2025 | Listed for sale | $395,000+119.6%$293/sqft |
Source: | ||
| 11/1/2012 | Sold | $179,900+1.7%$134/sqft |
Source: Public Record Report a problem | ||
| 8/7/2012 | Price change | $176,900-1.7%$131/sqft |
Source: RE/MAX Realty Centre #4156774 Report a problem | ||
| 7/11/2012 | Price change | $179,900-2.7%$134/sqft |
Source: RE/MAX Realty Centre #4156774 Report a problem | ||
Public tax history
| Year | Property taxes | Tax assessment |
|---|---|---|
| 2024 | $5,307 -3% | $357,400 +68.1% |
| 2023 | $5,472 +1.8% | $212,600 |
| 2022 | $5,375 +4% | $212,600 +1.4% |
Find assessor info on the county website
Neighborhood: 03867
Nearby schools
GreatSchools rating
- 4/10William Allen SchoolGrades: K-5Distance: 1.5 mi
- 3/10Rochester Middle SchoolGrades: 6-8Distance: 1.4 mi
- 5/10Spaulding High SchoolGrades: 9-12Distance: 2.4 mi
Schools provided by the listing agent
- Middle: Rochester Middle School
- High: Spaulding High School
- District: Rochester
Source: PrimeMLS. This data may not be complete. We recommend contacting the local school district to confirm school assignments for this home.
Get pre-qualified for a loan
At Zillow Home Loans, we can pre-qualify you in as little as 5 minutes with no impact to your credit score.An equal housing lender. NMLS #10287.
