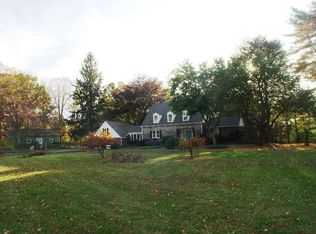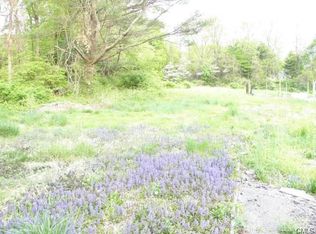SUMMER OASIS IN SOUTH WILTON AVAILABLE FOR IMMEDIATE MOVE-IN. POOL, BAR, OFFICE, IN-LAW APARTMENT, LARGE FLAT YARD...Grand colonial with bonus in-law apartment. It doesn't get any better than this! Unbeatable South Wilton location minutes from highways, train, shopping, everything you could ask for yet on a quiet coveted street. This Tomas built colonial boasts a two story foyer, formal dining and living rooms, office, large kitchen with open floor plan to cozy family room that both lead to oversized Azek decking overlooking the heated in-ground pool with spa and park like grounds. Have pups? They'll have plenty of room in the fully fenced dog run to enjoy those sunny days with you, not to mention a lower level dog wash and grooming room. Down there you'll find an additional bedroom, bar room, bathroom and walk out to the pool. Need more? Upstairs boasts 3 bedrooms plus a master suite that includes a sun drenched yoga/exercise room. Want rental income? There's a one bedroom apartment with all the bells and whistles and separate entrance. Three car garage for car enthusiasts and ample storage in basement and walk up attic. This home has no stone unturned, and to top it off, it's on city water! Impeccably maintained, nothing to do but move in and make it home and have it all.
This property is off market, which means it's not currently listed for sale or rent on Zillow. This may be different from what's available on other websites or public sources.

