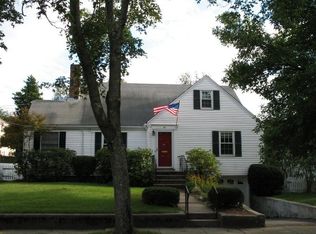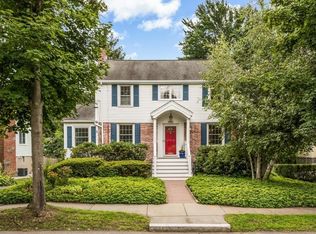Sold for $1,115,000 on 08/03/23
$1,115,000
92 Oakdale Rd, Newton, MA 02459
3beds
2,080sqft
Single Family Residence
Built in 1951
6,528 Square Feet Lot
$1,228,000 Zestimate®
$536/sqft
$4,562 Estimated rent
Home value
$1,228,000
$1.14M - $1.33M
$4,562/mo
Zestimate® history
Loading...
Owner options
Explore your selling options
What's special
Welcome home to this serene green Ranch w/its spacious and comfortably casual open floor plan.Ideally located on a quiet street just minutes from the T, as well as schools, playgrounds, parks, Newton Highlands & Center restaurants, cafes & shops. Notice the sleek hardwood floors & open concept main level w/its sun-splashed living/dining areas & large picture windows centered around a cozy fireplace perfect for entertaining, or relaxing w/family. The modern eat-in kitchen has stainless steel appliances, granite countertops & pantry as well as exterior access to a new deck w/backyard views. A well-proportioned primary bedroom w/generous double closets, a full bath & 2 more bedrooms complete the main floor. The finished walk-out lower level includes an expansive fire-placed family room, office, full bath, laundry area & plenty of storage space. Many updates inside & out including a new roof, A/C, composite deck & alarm system. Easy access to 95,Rt 9 & the Pike. Don't miss out on this gem!
Zillow last checked: 8 hours ago
Listing updated: August 03, 2023 at 01:35pm
Listed by:
Ilene Solomon 617-702-6050,
Coldwell Banker Realty - Newton 617-969-2447,
Karyn Moffa 508-847-6368
Bought with:
The Goodrich Team
Compass
Source: MLS PIN,MLS#: 73125075
Facts & features
Interior
Bedrooms & bathrooms
- Bedrooms: 3
- Bathrooms: 2
- Full bathrooms: 2
Primary bedroom
- Features: Flooring - Hardwood, Window(s) - Picture, Lighting - Overhead, Closet - Double
- Level: First
- Area: 156
- Dimensions: 12 x 13
Bedroom 2
- Features: Flooring - Hardwood, Lighting - Overhead, Crown Molding, Closet - Double
- Level: First
- Area: 100
- Dimensions: 10 x 10
Bedroom 3
- Features: Flooring - Hardwood, Window(s) - Picture, Lighting - Overhead, Closet - Double
- Level: First
- Area: 121
- Dimensions: 11 x 11
Primary bathroom
- Features: No
Bathroom 1
- Features: Bathroom - Tiled With Tub & Shower, Flooring - Stone/Ceramic Tile, Double Vanity, Lighting - Sconce
- Level: First
- Area: 48
- Dimensions: 8 x 6
Bathroom 2
- Features: Bathroom - Double Vanity/Sink, Bathroom - With Shower Stall, Flooring - Vinyl, Lighting - Sconce
- Level: Basement
- Area: 36
- Dimensions: 4 x 9
Dining room
- Features: Flooring - Hardwood, Window(s) - Picture, Open Floorplan, Lighting - Overhead
- Level: First
- Area: 168
- Dimensions: 12 x 14
Family room
- Features: Flooring - Laminate, Open Floorplan, Lighting - Overhead
- Level: Basement
- Area: 390
- Dimensions: 26 x 15
Kitchen
- Features: Flooring - Stone/Ceramic Tile, Window(s) - Picture, Dining Area, Pantry, Countertops - Stone/Granite/Solid, Exterior Access, Gas Stove, Lighting - Overhead
- Level: First
- Area: 112
- Dimensions: 8 x 14
Living room
- Features: Flooring - Hardwood, Window(s) - Picture, Open Floorplan, Recessed Lighting, Lighting - Sconce
- Level: First
- Area: 224
- Dimensions: 14 x 16
Office
- Features: Flooring - Laminate, Lighting - Overhead
- Level: Basement
- Area: 117
- Dimensions: 13 x 9
Heating
- Forced Air, Natural Gas
Cooling
- Central Air
Appliances
- Laundry: Laundry Closet, Flooring - Vinyl, In Basement, Washer Hookup
Features
- Lighting - Overhead, Office, Internet Available - Unknown
- Flooring: Tile, Vinyl, Laminate, Hardwood
- Doors: Insulated Doors, French Doors
- Windows: Insulated Windows
- Basement: Full,Partially Finished,Walk-Out Access,Garage Access
- Number of fireplaces: 2
- Fireplace features: Living Room
Interior area
- Total structure area: 2,080
- Total interior livable area: 2,080 sqft
Property
Parking
- Total spaces: 3
- Parking features: Under, Garage Door Opener, Off Street, Paved
- Attached garage spaces: 1
- Uncovered spaces: 2
Features
- Patio & porch: Porch, Deck - Composite, Patio
- Exterior features: Porch, Deck - Composite, Patio, Rain Gutters, Fenced Yard
- Fencing: Fenced
- Frontage length: 60.00
Lot
- Size: 6,528 sqft
- Features: Level
Details
- Parcel number: 704392
- Zoning: SR3
Construction
Type & style
- Home type: SingleFamily
- Architectural style: Ranch
- Property subtype: Single Family Residence
Materials
- Frame
- Foundation: Concrete Perimeter
- Roof: Shingle
Condition
- Year built: 1951
Utilities & green energy
- Sewer: Public Sewer
- Water: Public
- Utilities for property: for Gas Range, for Gas Oven, Washer Hookup
Green energy
- Energy efficient items: Thermostat
Community & neighborhood
Security
- Security features: Security System
Community
- Community features: Public Transportation, Shopping, Park, Walk/Jog Trails, Golf, Conservation Area, Highway Access, Public School, T-Station, University
Location
- Region: Newton
Other
Other facts
- Road surface type: Paved
Price history
| Date | Event | Price |
|---|---|---|
| 8/3/2023 | Sold | $1,115,000+14.4%$536/sqft |
Source: MLS PIN #73125075 Report a problem | ||
| 6/21/2023 | Contingent | $975,000$469/sqft |
Source: MLS PIN #73125075 Report a problem | ||
| 6/15/2023 | Listed for sale | $975,000+35.4%$469/sqft |
Source: MLS PIN #73125075 Report a problem | ||
| 8/11/2016 | Sold | $720,000+53.2%$346/sqft |
Source: Public Record Report a problem | ||
| 9/12/2011 | Sold | $470,000-5.8%$226/sqft |
Source: Public Record Report a problem | ||
Public tax history
| Year | Property taxes | Tax assessment |
|---|---|---|
| 2025 | $9,556 +11.3% | $975,100 +10.8% |
| 2024 | $8,587 +4.8% | $879,800 +9.4% |
| 2023 | $8,190 +4.5% | $804,500 +8% |
Find assessor info on the county website
Neighborhood: Newton Upper Falls
Nearby schools
GreatSchools rating
- 8/10Countryside Elementary SchoolGrades: K-5Distance: 0.4 mi
- 9/10Charles E Brown Middle SchoolGrades: 6-8Distance: 0.8 mi
- 10/10Newton South High SchoolGrades: 9-12Distance: 0.7 mi
Schools provided by the listing agent
- Elementary: Countryside
- Middle: Brown
- High: Newton South Hs
Source: MLS PIN. This data may not be complete. We recommend contacting the local school district to confirm school assignments for this home.
Get a cash offer in 3 minutes
Find out how much your home could sell for in as little as 3 minutes with a no-obligation cash offer.
Estimated market value
$1,228,000
Get a cash offer in 3 minutes
Find out how much your home could sell for in as little as 3 minutes with a no-obligation cash offer.
Estimated market value
$1,228,000

