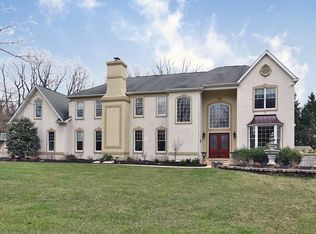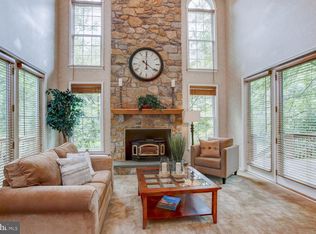Impeccably maintained and well appointed, this Traditional Colonial Home is located in a small, secluded Community accessed by a private drive bordered with flowers and trees. Please be sure to view the virtual tour to see the true beauty of this home. The stately home is the second on the left and offers professionally landscaped lot with Belgium Block lined expanded driveway, Slate walk way leading to double front leaded doors welcoming you into the Grand two story Foyer with Tiled floors, Crown Moldings, and turned hardwood Stairwell. Office on left with Built-ins, Wainscoting, Crown Moldings, Formal L/RM with Stone Fireplace, Vaulted ceiling, Hardwood Floors and Crown Moldings and indirect lighting. The Formal Dining Room features a picture window, Wainscoting, Chair and Crown Molding, and Hardwood Floors. Gorgeous fully equipped Kitchen is a Cook's delight with Island with Jen-air down draft range, built in sub zero refrigerator, Hardwood floors, Pantry, Double oven, Microwave, GD, DW, Wine Cooler, Tiled backsplash, and cabinets with over and under lighting. The adjoining Breakfast Room has hardwood floors, Crown Molding and lots of natural lighting. Take a step down and you will be in the two story Family Room with Stone Fireplace, wall of windows, Rear Stair way to Upper Balcony overlooking Family Room. Access the back yard from the Family Room and also from the Breakfast area to view the fabulous enormous 18' x 45' rear two level deck with builtin seating, stepping down to a private relaxing slate patio 24' x 20' overlooking rear treed lot, just perfect for relaxing, entertaining, and enjoying the changing seasons. The Hardwood floors continue to the second floor upper Hallway and three Bedrooms. The spacious Main Bedroom Suite offers double Door Entrance, completely remodeled Bath with Marble Floors, Soaking tub, custom mill work-vanities, double sinks with granite counter tops, hardwood floored dressing area, Seamless tiled shower, Natural Lighting, Two walk in closets, Stairs to 4th level Loft area overlooking Main Bedroom, ideal for reading, working or just relaxing. Two walk in, floored, attic storage areas, one houses the HVAC system for the two level Main Bedroom Suite that is on its own zone. Bedroom #2 has Hardwood Floors, Double Closet, Double windows and crown moldings, Bedroom # 3 has Hardwood Floors, crown moldings and access to Jack and Jill Hall Bath completely remodeled with Tiled floor, Custom Vanity with Granite, Double Bowl Sink, Bedroom # 4 expanded with two double closets, Carpeted floor and access to Hall Bath Room as well. Glass doors lead to Lower Level, fully finished with tiled entrance, Media Room with built ins, Recreational Room with wine closet and walk in storage closet, fitness room and walk in mechanical room. Property also offers first floor remodeled Powder Room with tile floors, main level laundry room with builtin cabinets, ironing board and access to three Car side entry garage with Epoxy floors and metal shelving for storage, all doors with auto door openers, This home is equipped with many upgrades, two HVAC systems, main one services the house with Electric Heap pump and automatic Oil Back up if needed, the second Heat Pump with Electric back up just services the two level Main Bedroom Suite, Whole house central vac system, Security System, two 80 gallon hot water heaters, Most rooms are wired with built in speakers with individual volume controls, Stucco has been inspected, remediated and sealed, all reports are available with this listing, This one is in Absolutely Move in condition, easy access to show, Conveniently located in the heart of Blue Bell, award winning Wissahickon School district, Easy access to Major Roads, Highways, Regional Rails, Shopping, Entertainment, and restaurant establishments.
This property is off market, which means it's not currently listed for sale or rent on Zillow. This may be different from what's available on other websites or public sources.

