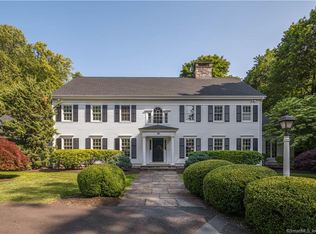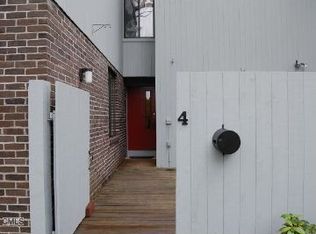Sold for $1,669,000
$1,669,000
92 Norrans Ridge Drive, Ridgefield, CT 06877
4beds
5,761sqft
Single Family Residence
Built in 1992
3.34 Acres Lot
$1,787,800 Zestimate®
$290/sqft
$7,461 Estimated rent
Home value
$1,787,800
$1.59M - $2.00M
$7,461/mo
Zestimate® history
Loading...
Owner options
Explore your selling options
What's special
Beautiful Norrans Ridge Colonial set on 3.34 rolling acres bordering natural preserve. Over 5,700 square feet of total living space. Enter into a two-story foyer with a sweeping circular staircase. The living room and formal dining room are well appointed with bay windows, custom millwork and french doors. The open chef's kitchen has a center breakfast island with stainless steel appliances, custom cabinets, built-ins, and a large dining area with sliders to an expansive deck. The adjoining family room has vaulted ceilings, a large stone fireplace, a dry bar, and a convenient back staircase. The main floor is complete with a spacious and private study. Upstairs, you will find a large primary suite with an oversized custom bathroom and walk-in closet. Three additional bedrooms and two bathrooms complete the upper floor. The walkout lower level has an impressive media room, an additional oversized rec/playroom, a full bath, and storage. Outside, you will find professionally landscaped grounds with flower gardens, a large firepit patio area, and a beautiful maintenance-free deck with an electric awning and spa. Enjoy the picturesque privacy and luxury amenities of this very special property, located in southern Ridgefield, close to shopping and an easy commute to Katonah Train station and 56 miles to Midtown Manhattan. Truly a spectacular property.
Zillow last checked: 8 hours ago
Listing updated: October 01, 2024 at 02:30am
Listed by:
Steve T. Viggiano 203-515-9987,
William Pitt Sotheby's Int'l 203-438-9531
Bought with:
Amy Grossfeld, RES.0282609
Houlihan Lawrence
Source: Smart MLS,MLS#: 24016428
Facts & features
Interior
Bedrooms & bathrooms
- Bedrooms: 4
- Bathrooms: 5
- Full bathrooms: 4
- 1/2 bathrooms: 1
Primary bedroom
- Features: High Ceilings, Ceiling Fan(s), Walk-In Closet(s), Hardwood Floor
- Level: Upper
- Area: 341.76 Square Feet
- Dimensions: 19.2 x 17.8
Bedroom
- Features: High Ceilings, Jack & Jill Bath, Tile Floor, Tub w/Shower
- Level: Upper
- Area: 272.08 Square Feet
- Dimensions: 15.2 x 17.9
Bedroom
- Features: High Ceilings, Jack & Jill Bath, Hardwood Floor
- Level: Upper
- Area: 408.85 Square Feet
- Dimensions: 22.1 x 18.5
Bedroom
- Features: High Ceilings, Full Bath, Hardwood Floor
- Level: Upper
- Area: 130.98 Square Feet
- Dimensions: 11.8 x 11.1
Primary bathroom
- Features: Remodeled, Granite Counters, Double-Sink, Stall Shower, Steam/Sauna, Tile Floor
- Level: Upper
- Area: 180.7 Square Feet
- Dimensions: 13.9 x 13
Bathroom
- Features: Corian Counters, Tub w/Shower, Tile Floor
- Level: Upper
- Area: 79.21 Square Feet
- Dimensions: 8.9 x 8.9
Bathroom
- Features: Remodeled, High Ceilings, Tub w/Shower, Tile Floor
- Level: Upper
- Area: 114.46 Square Feet
- Dimensions: 11.8 x 9.7
Bathroom
- Features: Remodeled, High Ceilings, Stall Shower, Tile Floor
- Level: Lower
- Area: 47.85 Square Feet
- Dimensions: 8.11 x 5.9
Dining room
- Features: Bay/Bow Window, High Ceilings, Hardwood Floor
- Level: Main
- Area: 318.62 Square Feet
- Dimensions: 17.9 x 17.8
Family room
- Features: Vaulted Ceiling(s), Dry Bar, Fireplace, Interior Balcony, Hardwood Floor
- Level: Main
- Area: 525.98 Square Feet
- Dimensions: 22.1 x 23.8
Kitchen
- Features: Built-in Features, Granite Counters, Kitchen Island, Sliders, Hardwood Floor
- Level: Main
- Area: 486.64 Square Feet
- Dimensions: 15.4 x 31.6
Living room
- Features: Bay/Bow Window, High Ceilings, French Doors, Hardwood Floor
- Level: Main
- Area: 318.62 Square Feet
- Dimensions: 17.9 x 17.8
Media room
- Features: High Ceilings, Built-in Features, Wet Bar, Entertainment Center, Wall/Wall Carpet
- Level: Lower
- Area: 363.49 Square Feet
- Dimensions: 16.3 x 22.3
Office
- Features: High Ceilings, French Doors, Hardwood Floor
- Level: Main
- Area: 116.28 Square Feet
- Dimensions: 10.2 x 11.4
Rec play room
- Features: High Ceilings, Ceiling Fan(s), Sliders, Wall/Wall Carpet
- Level: Lower
- Area: 1166.35 Square Feet
- Dimensions: 32.3 x 36.11
Heating
- Forced Air, Propane
Cooling
- Ceiling Fan(s), Central Air, Zoned
Appliances
- Included: Gas Cooktop, Oven, Microwave, Refrigerator, Freezer, Ice Maker, Dishwasher, Washer, Dryer, Wine Cooler, Water Heater, Humidifier
- Laundry: Main Level, Mud Room
Features
- Wired for Data, Central Vacuum, Open Floorplan, Entrance Foyer
- Windows: Thermopane Windows
- Basement: Full
- Attic: Pull Down Stairs
- Number of fireplaces: 1
Interior area
- Total structure area: 5,761
- Total interior livable area: 5,761 sqft
- Finished area above ground: 4,091
- Finished area below ground: 1,670
Property
Parking
- Total spaces: 9
- Parking features: Attached, Driveway, Garage Door Opener, Paved, Asphalt
- Attached garage spaces: 3
- Has uncovered spaces: Yes
Features
- Patio & porch: Deck
- Exterior features: Awning(s), Garden, Lighting, Stone Wall
- Spa features: Heated
Lot
- Size: 3.34 Acres
- Features: Subdivided, Wooded, Borders Open Space, Landscaped, Rolling Slope, Open Lot
Details
- Additional structures: Shed(s)
- Parcel number: 280150
- Zoning: RAA
- Other equipment: Generator
Construction
Type & style
- Home type: SingleFamily
- Architectural style: Colonial
- Property subtype: Single Family Residence
Materials
- Clapboard
- Foundation: Concrete Perimeter
- Roof: Asphalt
Condition
- New construction: No
- Year built: 1992
Utilities & green energy
- Sewer: Septic Tank
- Water: Well
- Utilities for property: Underground Utilities
Green energy
- Energy efficient items: Thermostat, Windows
Community & neighborhood
Security
- Security features: Security System
Community
- Community features: Golf, Health Club, Library, Medical Facilities, Park, Public Rec Facilities, Near Public Transport, Shopping/Mall
Location
- Region: Ridgefield
- Subdivision: South Ridgefield
Price history
| Date | Event | Price |
|---|---|---|
| 8/26/2024 | Sold | $1,669,000-4.6%$290/sqft |
Source: | ||
| 6/2/2024 | Pending sale | $1,749,000$304/sqft |
Source: | ||
| 5/17/2024 | Listed for sale | $1,749,000+21.9%$304/sqft |
Source: | ||
| 10/13/2004 | Sold | $1,435,000$249/sqft |
Source: | ||
Public tax history
| Year | Property taxes | Tax assessment |
|---|---|---|
| 2025 | $28,871 +2.5% | $1,054,060 -1.4% |
| 2024 | $28,158 +42.3% | $1,068,620 +39.3% |
| 2023 | $19,794 +1.6% | $766,920 +12% |
Find assessor info on the county website
Neighborhood: 06877
Nearby schools
GreatSchools rating
- 9/10Farmingville Elementary SchoolGrades: K-5Distance: 1 mi
- 9/10East Ridge Middle SchoolGrades: 6-8Distance: 1.6 mi
- 10/10Ridgefield High SchoolGrades: 9-12Distance: 3.2 mi
Schools provided by the listing agent
- Elementary: Farmingville
- Middle: East Ridge
- High: Ridgefield
Source: Smart MLS. This data may not be complete. We recommend contacting the local school district to confirm school assignments for this home.
Get pre-qualified for a loan
At Zillow Home Loans, we can pre-qualify you in as little as 5 minutes with no impact to your credit score.An equal housing lender. NMLS #10287.
Sell with ease on Zillow
Get a Zillow Showcase℠ listing at no additional cost and you could sell for —faster.
$1,787,800
2% more+$35,756
With Zillow Showcase(estimated)$1,823,556

