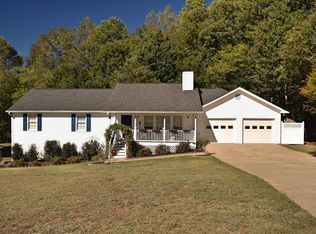Rare Gem! Maintained & functional, & beautifully updated. Basement in-law suite w/ full kit, gas stove, pantry, tile shower, living rm & bd rm. 4 car garage, lots of driveway. Chefs kitchen on main w/ cabinets galore, stainless appliances, workstation kitchen sink, island w/ flat cook top & grill, built in stove, pot rack, recessed lighting, French doors. Laundry rm off kit. w/ utility sink & tile floors, dryer included. Enjoy endless hot water w/ tankless heater plus a water softener system!! Like new HVAC. Unfinished Rm above 24x24 detached garage. Fenced backyard.
This property is off market, which means it's not currently listed for sale or rent on Zillow. This may be different from what's available on other websites or public sources.
