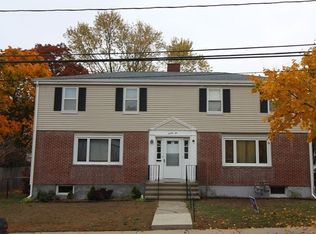Location, Location, Location! Well maintained 2 family home in the Hyde Park Fairmount neighborhood. This home is very close to a local bank, grocery store, Walgreens, parks and public transportation. Easy access to the highway. Unit 1 is multi-level and has 3 beds, 1 bath, eat in kitchen, hardwood floors and tile. Unit 2 is multi-level and has 3 beds, 1 bath, eat in kitchen, hardwood floors and tile. The home has a nice backyard for entertaining. There is off street parking for 2 cars.
This property is off market, which means it's not currently listed for sale or rent on Zillow. This may be different from what's available on other websites or public sources.
