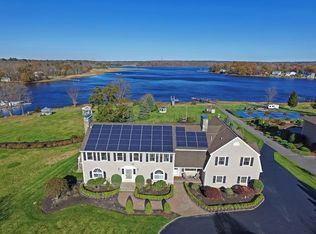M-O-T-I-V-A-T-E-D S-E-L-L-E-R is looking for O-F-F-E-R-S!! Are you looking for a new adventure? A bigger playground? Larger home? This could be it... Breathtaking Shepherd's Cove Estates Waterfront Luxury Home could be yours... views are amazing!! Sit on your patio or juliette balcony, off the master, and take it all in... from this expansive waterfront home overlooking the Assonet River. Very new stainless steel appliances shine in this beautiful kitchen with granite and built in desk/cabinetry. Choose to dine in the eat-in kitchen or the formal dining room, both off the kitchen. Both with exterior access and great views of Shepherd's Cove. First floor has office with closet with full bath next to it. This could be used as a first floor master! The second floor master bedroom has double closets, master en suite and scenic juliette balcony!! Now add another two bedrooms, one with en-suite! Yes, there is more. The lower level has a large game room and kitchen! Very close to Rte. 24.
This property is off market, which means it's not currently listed for sale or rent on Zillow. This may be different from what's available on other websites or public sources.

