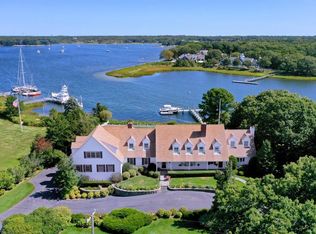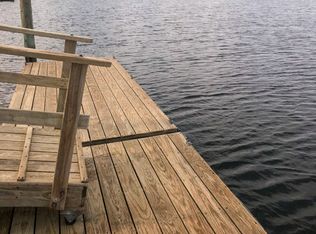Luxury living in the private gated community of Oyster Harbors! Fabulous waterfront residence overlooking the beautiful waters of North Bay offers the finest in seaside living. This special property has had many upgrades and features exceptional attention to detail. The 6,482 square foot home offers 6 bedrooms with 2 first floor master suites, a beautifully designed kitchen, comfortable family room and great room with floor to ceiling walls of windows to take advantage of the stunning views. The lower level is complete with a home theater, entertainment room and spacious office with custom built-ins. Panoramic water and golf course views, an in-ground pool with pool house and private and substantial deep water dock combine to create an ideal setting for large scale entertaining and peaceful family living. Information contained herein is believed to be accurate but should be independently verified by prospective buyers.
This property is off market, which means it's not currently listed for sale or rent on Zillow. This may be different from what's available on other websites or public sources.

