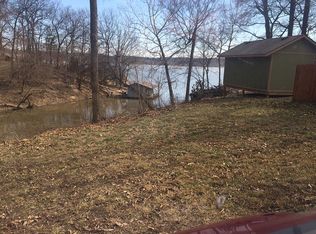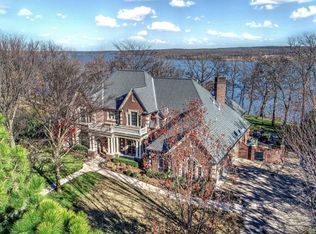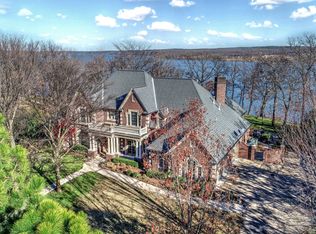Sold for $210,000
$210,000
92 N 4395th Rd, Pryor, OK 74361
2beds
1,328sqft
Single Family Residence
Built in 1965
1 Acres Lot
$212,300 Zestimate®
$158/sqft
$1,488 Estimated rent
Home value
$212,300
Estimated sales range
Not available
$1,488/mo
Zestimate® history
Loading...
Owner options
Explore your selling options
What's special
Cute cabin on the cove! Lake front with gentle slope, the largest screened in porch I have seen in a long time! It has all the quiet and charm you have been looking for in your lake front home search.
Spend hours on the screened in porch that is large enough for that porch swing bed and dining table to enjoy all the birds, deer and other animals that roam down for a drink at the lake. Huge Primary bedroom, second bedroom with fireplace so romantic! Large cooks kitchen with new counter tops, and it has great storage, with room for two cooks! I didn't mention that the exterior is maintenance free! This one acre lot has room to build on to the existing cabin. Shop available next door for purchase at additional price. Come see where your next lake adventure awaits.
Zillow last checked: 8 hours ago
Listing updated: July 29, 2025 at 07:06am
Listed by:
Dawna Barnes 918-906-7906,
Lake Homes Realty, LLC
Bought with:
Non MLS Associate
Non MLS Office
Source: MLS Technology, Inc.,MLS#: 2514806 Originating MLS: MLS Technology
Originating MLS: MLS Technology
Facts & features
Interior
Bedrooms & bathrooms
- Bedrooms: 2
- Bathrooms: 2
- Full bathrooms: 2
Primary bedroom
- Description: Master Bedroom,Private Bath,Walk-in Closet
- Level: First
Bedroom
- Description: Bedroom,Walk-in Closet
- Level: First
Primary bathroom
- Description: Master Bath,Bathtub,Double Sink,Full Bath,Vent
- Level: First
Bathroom
- Description: Hall Bath,Full Bath,Vent
- Level: First
Dining room
- Description: Dining Room,Breakfast
- Level: First
Kitchen
- Description: Kitchen,Eat-In,Island,Pantry
- Level: First
Living room
- Description: Living Room,Great Room
- Level: First
Utility room
- Description: Utility Room,Garage,Separate
- Level: First
Heating
- Central, Electric
Cooling
- Central Air
Appliances
- Included: Dryer, Dishwasher, Electric Water Heater, Ice Maker, Microwave, Oven, Range, Refrigerator, Stove, Washer, PlumbedForIce Maker
- Laundry: Washer Hookup, Electric Dryer Hookup
Features
- High Ceilings, Quartz Counters, Stone Counters, Vaulted Ceiling(s), Ceiling Fan(s), Electric Oven Connection, Electric Range Connection
- Flooring: Carpet, Laminate, Tile
- Doors: Storm Door(s)
- Windows: Vinyl
- Basement: None
- Number of fireplaces: 1
- Fireplace features: Wood Burning
Interior area
- Total structure area: 1,328
- Total interior livable area: 1,328 sqft
Property
Parking
- Total spaces: 1
- Parking features: Attached, Garage, Garage Faces Side
- Attached garage spaces: 1
Accessibility
- Accessibility features: Accessible Entrance
Features
- Levels: One
- Stories: 1
- Patio & porch: Covered, Enclosed, Porch
- Exterior features: Gravel Driveway, Rain Gutters, Satellite Dish
- Pool features: None
- Fencing: None
- Has view: Yes
- View description: Seasonal View
- Waterfront features: Lake, River Access, Water Access
- Body of water: Hudson Lake
Lot
- Size: 1 Acres
- Features: Mature Trees, Sloped, Wooded
- Topography: Sloping
Details
- Additional structures: None
- Parcel number: 00000421N20E400700
Construction
Type & style
- Home type: SingleFamily
- Architectural style: Cabin
- Property subtype: Single Family Residence
Materials
- Aluminum Siding, Wood Frame
- Foundation: Other, Slab
- Roof: Metal
Condition
- Year built: 1965
Utilities & green energy
- Sewer: Septic Tank
- Water: Rural
- Utilities for property: Cable Available, Electricity Available, Phone Available, Water Available
Community & neighborhood
Security
- Security features: No Safety Shelter, Smoke Detector(s)
Community
- Community features: Gutter(s), Sidewalks
Location
- Region: Pryor
- Subdivision: Mayes Co Unplatted
Other
Other facts
- Listing terms: Conventional,FHA,USDA Loan,VA Loan
Price history
| Date | Event | Price |
|---|---|---|
| 7/25/2025 | Sold | $210,000-4.5%$158/sqft |
Source: | ||
| 6/11/2025 | Pending sale | $220,000$166/sqft |
Source: Northeast Oklahoma BOR #25-687 Report a problem | ||
| 4/7/2025 | Listed for sale | $220,000-12%$166/sqft |
Source: | ||
| 4/6/2025 | Listing removed | $249,900$188/sqft |
Source: | ||
| 10/5/2024 | Listed for sale | $249,900-2%$188/sqft |
Source: | ||
Public tax history
Tax history is unavailable.
Neighborhood: 74361
Nearby schools
GreatSchools rating
- 7/10Roosevelt Elementary SchoolGrades: PK-5Distance: 7.5 mi
- 5/10Pryor Middle SchoolGrades: 6-8Distance: 7.7 mi
- 5/10Pryor High SchoolGrades: 9-12Distance: 7.6 mi
Schools provided by the listing agent
- Elementary: Jefferson
- Middle: Pryor
- High: Pryor
- District: Pryor - Sch Dist (M1)
Source: MLS Technology, Inc.. This data may not be complete. We recommend contacting the local school district to confirm school assignments for this home.
Get pre-qualified for a loan
At Zillow Home Loans, we can pre-qualify you in as little as 5 minutes with no impact to your credit score.An equal housing lender. NMLS #10287.


