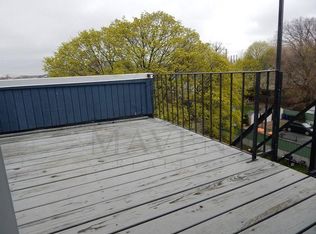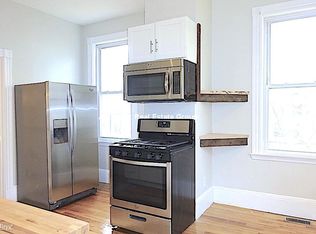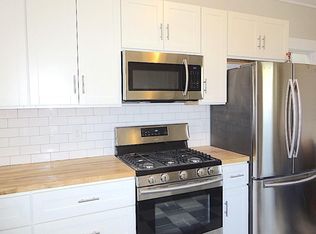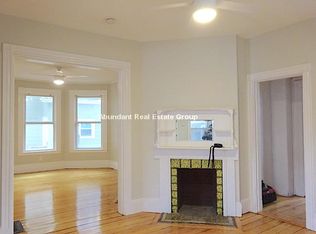You know a gem when you see one! You'll happily stay home in this spacious Single Family - An urban sanctuary featuring a Master suite + 4 generous bedrooms, 3 full baths, 2 home offices & a fenced-in backyard for everyone in the household to comfortably work, rest and play! Bring your favorite beverage from the bright, airy kitchen through the French doors for al fresco dining on the patio this summer! Kids will love playing in the grassy, sunny yard. Abundant, natural light flows throughout the 3 levels of living. A brand-new bonus structure in back has endless potential. Many updates in the past 5 years incl. high-efficiency heating/cooling, electric, engineered bamboo floors, kitchen, baths, & 6.6kW solar array on the roof, producing clean energy and income! Located in HOT East Somerville, <10-min to downtown Boston, 10 walk to Orange line & future Green Line stop, close to hip Union Sq & Assembly Sq, Winter Hill Yacht Club & surrounded by $1MM++ condos. Virtual OH 5/16!
This property is off market, which means it's not currently listed for sale or rent on Zillow. This may be different from what's available on other websites or public sources.



