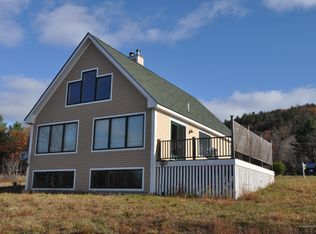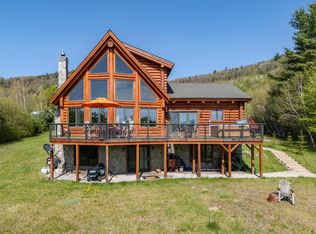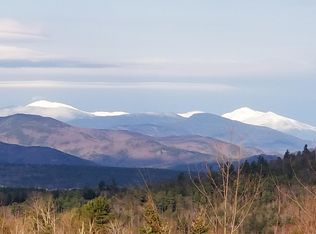Closed
$885,000
92 Mountain Valley Road, Bethel, ME 04217
5beds
2,940sqft
Single Family Residence
Built in 2023
1.36 Acres Lot
$890,900 Zestimate®
$301/sqft
$4,138 Estimated rent
Home value
$890,900
Estimated sales range
Not available
$4,138/mo
Zestimate® history
Loading...
Owner options
Explore your selling options
What's special
Conveniently located on a high ridge 5 minutes from Bethel and close to both Sunday River and Mt. Abrams this 2023 home has a great open flow with classic architechtural detail including oversized windows. As you enter the ''mud room'' gives you plenty of room to store your gear. The main floor has a large kitchen with a ''floating'' island, dining area and family/living area with gas fireplace. Large glass doors open to a dual deck - partly covered and uncovered overlooking the backyard and large firepit. The 2nd floor has a large master suite with ensuite bathroom, 2 additional bedrooms and another full bath. Downstairs is a second living area, 2 large bedrooms, full bathroom, laundry, storage area and access to your backyard. Recent upgrades: mud room, generator, gas grill with line to propane & outdoor storage shed. This home is ready for you to enjoy!
Zillow last checked: 8 hours ago
Listing updated: October 01, 2025 at 06:52am
Listed by:
Mahoosuc Realty, Inc.
Bought with:
Mountain Real Estate Company
Source: Maine Listings,MLS#: 1594033
Facts & features
Interior
Bedrooms & bathrooms
- Bedrooms: 5
- Bathrooms: 4
- Full bathrooms: 3
- 1/2 bathrooms: 1
Bedroom 1
- Level: Second
Bedroom 2
- Level: Second
Bedroom 3
- Level: Second
Bedroom 4
- Level: Basement
Bedroom 5
- Level: Basement
Den
- Level: Basement
Dining room
- Level: First
Kitchen
- Level: First
Living room
- Level: First
Heating
- Baseboard, Heat Pump
Cooling
- Heat Pump
Appliances
- Included: Dishwasher, Dryer, Microwave, Refrigerator, Washer
Features
- Flooring: Carpet, Laminate, Tile
- Basement: Interior Entry,Daylight,Finished,Full
- Number of fireplaces: 1
Interior area
- Total structure area: 2,940
- Total interior livable area: 2,940 sqft
- Finished area above ground: 2,016
- Finished area below ground: 924
Property
Parking
- Parking features: Gravel, 1 - 4 Spaces
Lot
- Size: 1.36 Acres
- Features: Neighborhood, Rural, Ski Resort, Cul-De-Sac, Rolling Slope, Wooded
Details
- Zoning: None
Construction
Type & style
- Home type: SingleFamily
- Architectural style: Chalet
- Property subtype: Single Family Residence
Materials
- Wood Frame, Clapboard
- Roof: Metal
Condition
- Year built: 2023
Utilities & green energy
- Electric: Circuit Breakers
- Sewer: Private Sewer
- Water: Private
Community & neighborhood
Location
- Region: Bethel
HOA & financial
HOA
- Has HOA: Yes
- HOA fee: $750 annually
Other
Other facts
- Road surface type: Paved
Price history
| Date | Event | Price |
|---|---|---|
| 9/24/2025 | Pending sale | $899,000+1.6%$306/sqft |
Source: | ||
| 9/5/2025 | Sold | $885,000-1.6%$301/sqft |
Source: | ||
| 8/21/2025 | Contingent | $899,000$306/sqft |
Source: | ||
| 5/20/2025 | Price change | $899,000-2.8%$306/sqft |
Source: | ||
| 2/24/2025 | Listed for sale | $925,000$315/sqft |
Source: | ||
Public tax history
Tax history is unavailable.
Neighborhood: 04217
Nearby schools
GreatSchools rating
- 9/10Woodstock SchoolGrades: K-5Distance: 4.7 mi
- 4/10Telstar Middle SchoolGrades: 6-8Distance: 1.6 mi
- 6/10Telstar High SchoolGrades: 9-12Distance: 1.6 mi

Get pre-qualified for a loan
At Zillow Home Loans, we can pre-qualify you in as little as 5 minutes with no impact to your credit score.An equal housing lender. NMLS #10287.


