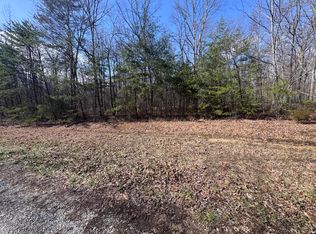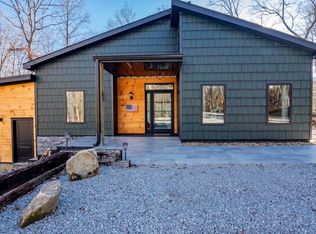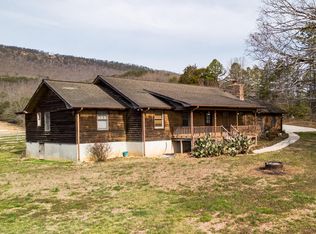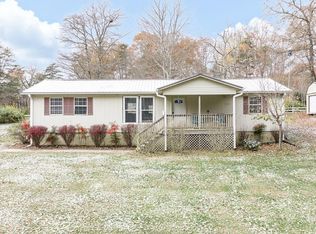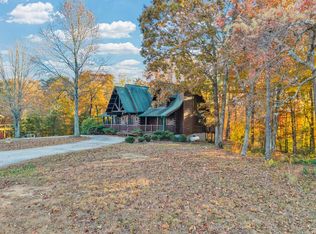Escape to the serenity of nature without sacrificing convenience in this beautiful 3-bedroom, 2.5-bath log cabin nestled on 1 acre of flat, usable land. Surrounded by a peaceful woodsy setting, this home perfectly blends rustic charm with modern comfort — an ideal retreat for those seeking tranquility and connection to the outdoors.
Step inside to find a warm, inviting interior highlighted by rich wood tones, vaulted ceilings, and plenty of natural light. The spacious open-concept living area flows seamlessly into the kitchen and dining space, creating the perfect gathering spot for friends and family. Upstairs, the primary suite offers privacy and comfort, complete with its own ensuite bath.
A two-car garage with additional living space provides flexible options — ideal for a guest suite, home office, or hobby area. Outside, enjoy relaxing mornings on the porch, evenings by a firepit, or simply take in the sounds of nature all around.
Located just minutes from downtown Dunlap and Pikeville, this property offers the best of both worlds: peaceful country living and easy access to dining, shopping, and schools. Chattanooga is a comfortable drive away, with Dayton nearby for added convenience.
Whether you're looking for a full-time residence, vacation home, or short-term rental investment, 92 Mount Laurel Rd delivers the space, beauty, and serenity you've been searching for.
For sale
Price cut: $25K (12/20)
$400,000
92 Mount Laurel Rd, Pikeville, TN 37367
3beds
2,080sqft
Est.:
Single Family Residence
Built in 1997
1 Acres Lot
$388,200 Zestimate®
$192/sqft
$-- HOA
What's special
Log cabinModern comfortRustic charmNatural lightVaulted ceilingsPrimary suite
- 113 days |
- 1,274 |
- 55 |
Zillow last checked: 8 hours ago
Listing updated: February 10, 2026 at 07:47am
Listed by:
Asher Black 423-208-4943,
Keller Williams Realty 423-664-1900,
Grant Rumble 615-961-0101,
Keller Williams Realty
Source: Greater Chattanooga Realtors,MLS#: 1523474
Tour with a local agent
Facts & features
Interior
Bedrooms & bathrooms
- Bedrooms: 3
- Bathrooms: 3
- Full bathrooms: 2
- 1/2 bathrooms: 1
Heating
- Ductless, ENERGY STAR Qualified Equipment
Cooling
- Ceiling Fan(s), Ductless, Electric, ENERGY STAR Qualified Equipment
Appliances
- Laundry: Electric Dryer Hookup, Lower Level, Laundry Room, Washer Hookup
Features
- Built-in Features, Cathedral Ceiling(s), Ceiling Fan(s), Chandelier, Eat-in Kitchen, Granite Counters, High Speed Internet, Natural Woodwork, Open Floorplan, Pantry, Storage, Walk-In Closet(s), Tub/shower Combo, Plumbed
- Flooring: Hardwood
- Windows: Vinyl Frames
- Has basement: No
- Number of fireplaces: 1
- Fireplace features: Dining Room, Gas Log, Propane
Interior area
- Total structure area: 2,080
- Total interior livable area: 2,080 sqft
- Finished area above ground: 2,080
Property
Parking
- Total spaces: 2
- Parking features: Driveway, Garage, Garage Door Opener, Gravel, Parking Lot
- Garage spaces: 2
Features
- Patio & porch: Deck, Porch - Covered
- Exterior features: Balcony
- Fencing: Fenced,Wood
- Waterfront features: Pond
Lot
- Size: 1 Acres
- Dimensions: 100 x 456 IRR
- Features: Cleared, Few Trees, Level, Secluded, Rural
Details
- Additional structures: Garage(s), Second Residence, Storage
- Parcel number: 051h B 008.00
Construction
Type & style
- Home type: SingleFamily
- Architectural style: Cabin
- Property subtype: Single Family Residence
Materials
- Concrete, Cement Siding, Log, Stone
- Foundation: Block
- Roof: Metal
Condition
- New construction: No
- Year built: 1997
Utilities & green energy
- Sewer: Septic Tank
- Water: Public
- Utilities for property: Cable Available, Electricity Available, Phone Available, Propane, Underground Utilities, Water Available
Community & HOA
Community
- Subdivision: None
HOA
- Has HOA: No
Location
- Region: Pikeville
Financial & listing details
- Price per square foot: $192/sqft
- Tax assessed value: $225,700
- Annual tax amount: $1,354
- Date on market: 11/5/2025
- Listing terms: Cash,Conventional,FHA,VA Loan
- Road surface type: Asphalt
Estimated market value
$388,200
$369,000 - $408,000
$2,153/mo
Price history
Price history
| Date | Event | Price |
|---|---|---|
| 12/20/2025 | Price change | $400,000-5.9%$192/sqft |
Source: Greater Chattanooga Realtors #1523474 Report a problem | ||
| 11/5/2025 | Listed for sale | $425,000-3.2%$204/sqft |
Source: Greater Chattanooga Realtors #1523474 Report a problem | ||
| 10/1/2025 | Listing removed | $439,000$211/sqft |
Source: Greater Chattanooga Realtors #1509982 Report a problem | ||
| 5/28/2025 | Price change | $439,000-2.2%$211/sqft |
Source: Greater Chattanooga Realtors #1509982 Report a problem | ||
| 3/28/2025 | Listed for sale | $449,000+36.1%$216/sqft |
Source: Greater Chattanooga Realtors #1509982 Report a problem | ||
| 1/27/2021 | Sold | $330,000+101.2%$159/sqft |
Source: Public Record Report a problem | ||
| 6/23/2016 | Sold | $164,000-3.5%$79/sqft |
Source: Greater Chattanooga Realtors #1236631 Report a problem | ||
| 6/1/2016 | Pending sale | $169,900$82/sqft |
Source: RE/MAX Southern Properties #1236631 Report a problem | ||
| 5/19/2016 | Listed for sale | $169,900$82/sqft |
Source: RE/MAX Southern Properties #1236631 Report a problem | ||
| 5/12/2016 | Pending sale | $169,900$82/sqft |
Source: RE/MAX Southern Properties #1236631 Report a problem | ||
| 10/28/2015 | Listed for sale | $169,900$82/sqft |
Source: RE/MAX Southern Properties #1236631 Report a problem | ||
| 7/26/2012 | Listing removed | $169,900$82/sqft |
Source: Sequatchie Valley Real Estate & Auction LLC #1166438 Report a problem | ||
| 4/6/2012 | Price change | $169,900-5.6%$82/sqft |
Source: Sequatchie Valley Real Estate & Auction LLC #1166438 Report a problem | ||
| 9/3/2011 | Listed for sale | $179,900+5.9%$86/sqft |
Source: Sequatchie Valley Real Estate & Auction LLC #1166438 Report a problem | ||
| 7/13/2011 | Listing removed | $169,900$82/sqft |
Source: All About Real Estate, LLC #1148915 Report a problem | ||
| 6/26/2010 | Listed for sale | $169,900+22.1%$82/sqft |
Source: All About Real Estate,LLC #1148915 Report a problem | ||
| 5/25/2008 | Listing removed | $139,197$67/sqft |
Source: Point2 #135184 Report a problem | ||
| 4/21/2008 | Listed for sale | $139,197$67/sqft |
Source: Point2 #135184 Report a problem | ||
Public tax history
Public tax history
| Year | Property taxes | Tax assessment |
|---|---|---|
| 2025 | $1,354 | $56,425 |
| 2024 | $1,354 | $56,425 |
| 2023 | $1,354 | $56,425 |
| 2022 | $1,354 | $56,425 |
| 2021 | -- | $56,425 +25.7% |
| 2020 | $1,037 | $44,900 |
| 2019 | $1,037 +19.7% | $44,900 |
| 2018 | $867 +19.5% | $44,900 +19.6% |
| 2017 | $725 | $37,550 |
| 2016 | $725 | $37,550 |
| 2015 | $725 | $37,550 |
| 2014 | $725 +29.1% | $37,550 +22.4% |
| 2013 | $562 +9.6% | $30,678 |
| 2012 | $512 0% | $30,678 |
| 2011 | $512 +16.8% | $30,678 |
| 2010 | $439 | $30,678 |
| 2009 | $439 | $30,678 |
| 2008 | -- | $30,678 +22.2% |
| 2007 | $545 | $25,099 |
| 2006 | $545 +24.6% | $25,099 +12.5% |
| 2005 | $437 | $22,309 |
| 2004 | $437 -4.4% | $22,309 -4.5% |
| 2002 | $458 | $23,348 +4.6% |
| 2001 | -- | $22,331 -75% |
| 2000 | -- | $89,324 |
Find assessor info on the county website
BuyAbility℠ payment
Est. payment
$1,989/mo
Principal & interest
$1856
Property taxes
$133
Climate risks
Neighborhood: 37367
Nearby schools
GreatSchools rating
- 6/10Spencer Elementary SchoolGrades: PK-5Distance: 9 mi
- 7/10Van Buren Co High SchoolGrades: 6-12Distance: 9.1 mi
Schools provided by the listing agent
- Elementary: Spencer Elementary
- Middle: Van Buren County Middle
- High: Van Buren County High
Source: Greater Chattanooga Realtors. This data may not be complete. We recommend contacting the local school district to confirm school assignments for this home.
