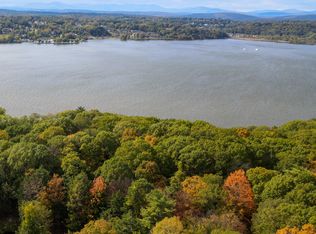This grand residence is located in the Historic area of Rhinebeck and is sited high above the Hudson River with unobstructed Catskill Mountain views. Secluded on twelve curated and landscaped acres, the house is approached via a lighted half-mile drive over a stone bridge into the private courtyard. Architect Michael Oxman designed this modern home with pitched copper roofs as a tribute to the Country French style. Open concept living integrated with private rooms makes this three-story sun-filled home welcoming and comfortable. The expansive Great Room features an 'uber' gourmet kitchen, living room with floor-to-ceiling windows and bluestone fireplace, a glass enclosed breakfast room with deck access and panoramic Western views from every angle. The first floor master bedroom suite includes a spacious bedroom, luxurious bath and a private library. The second floor with private balcony and loft offers a family room and two en suite bedrooms each with an alcove giving you a breathtaking view of the river and mountains. In addition, this home boasts an 1800sf ground floor comprising a spacious living room with fireplace, a media/guestroom, a gym with kitchenette and full bath and a beautiful bluestone patio with views of the Esopus Lighthouse. The private guest/caretaker legal apartment and house elevator enhance the ease of this grand residence. At the property's edge, within established Japanese gardens, is a replica of a bamboo Tea House. Extensive decking embraces the pool and offers yet another breathtaking panoramic view. A Rhinebeck Hudson River Estate with scenic views and sunsets from every floor and every room....Features of this home: Great Room expanse is over 60 feet with 10 foot ceilings. Private formal dining room seats 14+. Custom cherry built-ins throughout the house including the kitchen with its honed limestone counter tops, double islands and professional appliances. Red oak flooring throughout the house. A half moon patio, tropical ipe deck or private balcony on every floor. Western exposure. A private office with separate entrance. Additional living/entertaining space in the finished ground floor. A custom elevator fits 4 and reaches all 3 floors. Japanese bamboo Tea house is used as a pool house and has a half bath.
This property is off market, which means it's not currently listed for sale or rent on Zillow. This may be different from what's available on other websites or public sources.
