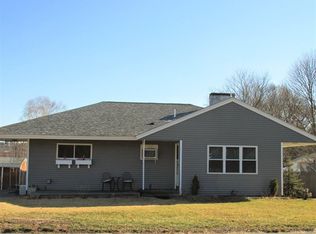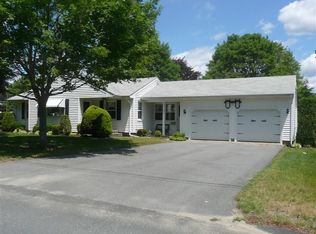Perfect location on a very desirable street. A two stall garage and full bathroom were added to this house only 2 years ago. After the remodeling took place the entire house was sided with vinyl shingles. An expanded driveway was installed, a new roof was put on and a new large deck was added to the back of the house. This house is move in ready. There are two nice bedrooms and 2 full baths. There is a large living room as well as a family room. One of these rooms could easily be made into a third bedroom if needed. The screened porch on the back of the house is a great place for entertaining in the warmer months.
This property is off market, which means it's not currently listed for sale or rent on Zillow. This may be different from what's available on other websites or public sources.


